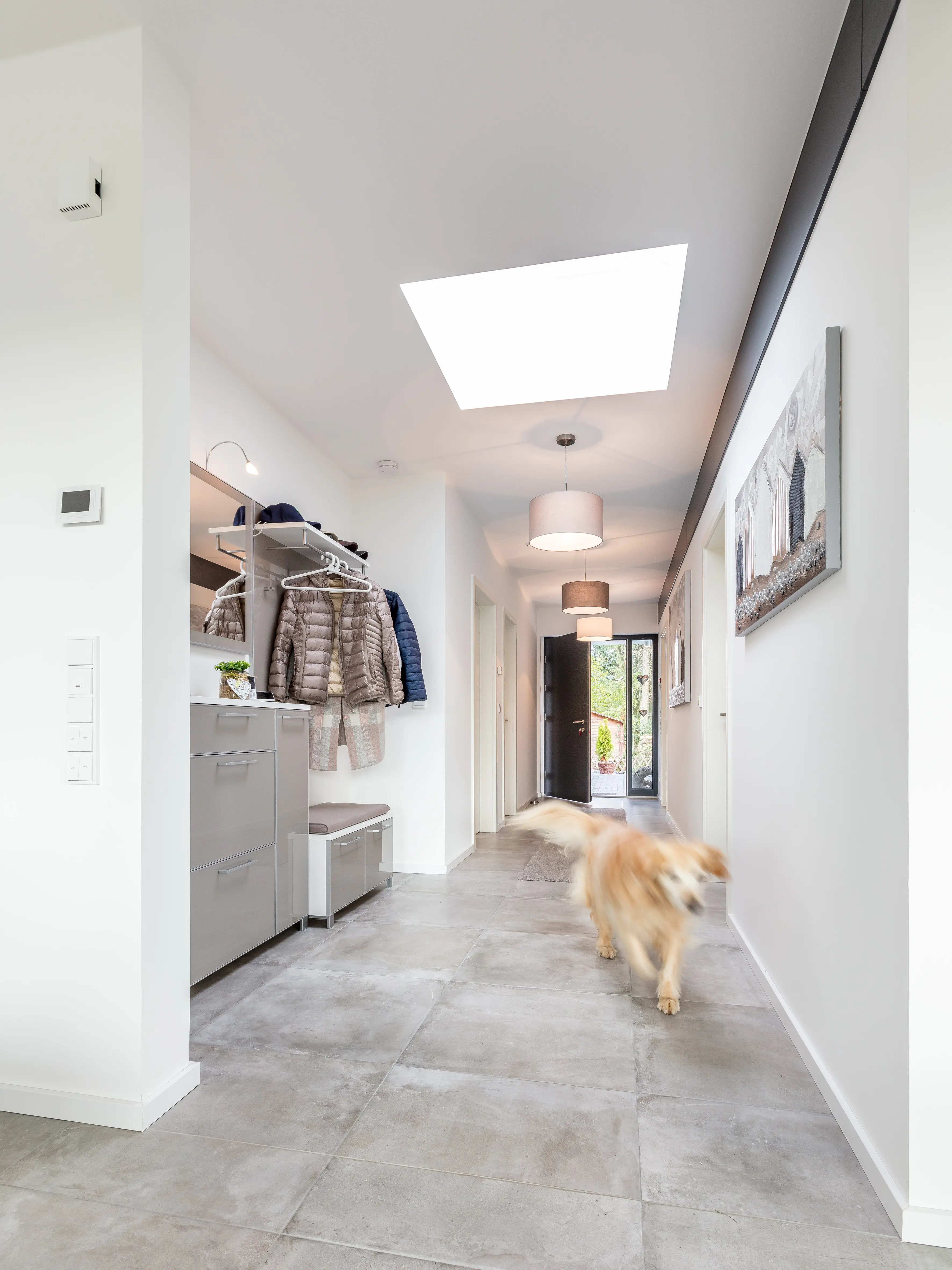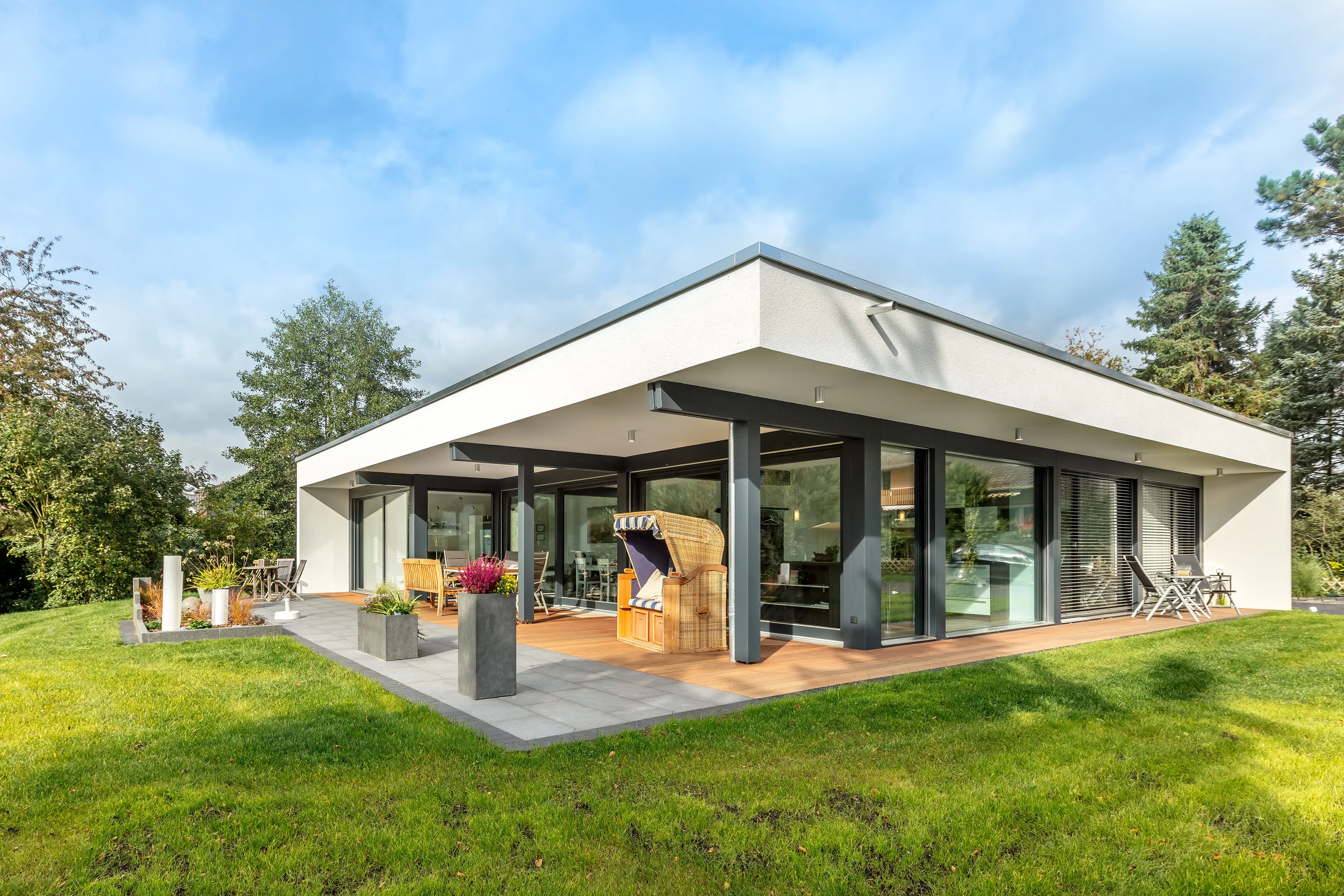
Beautiful living on one level
The Homestory of Thomson
The Thomson family's dream house* was planned and built according to the customers' individual wishes, all on one level. "FUSION" is an architectural concept from Meisterstueck-HAUS: houses that combine two popular timber construction styles - Bauhaus and post and beam. Inside a protective shell of Bauhaus-style wall elements and a flat roof, there is a delicate and open post and beam structure made of wood and glass. The Thomson family was immediately fascinated by this idea.
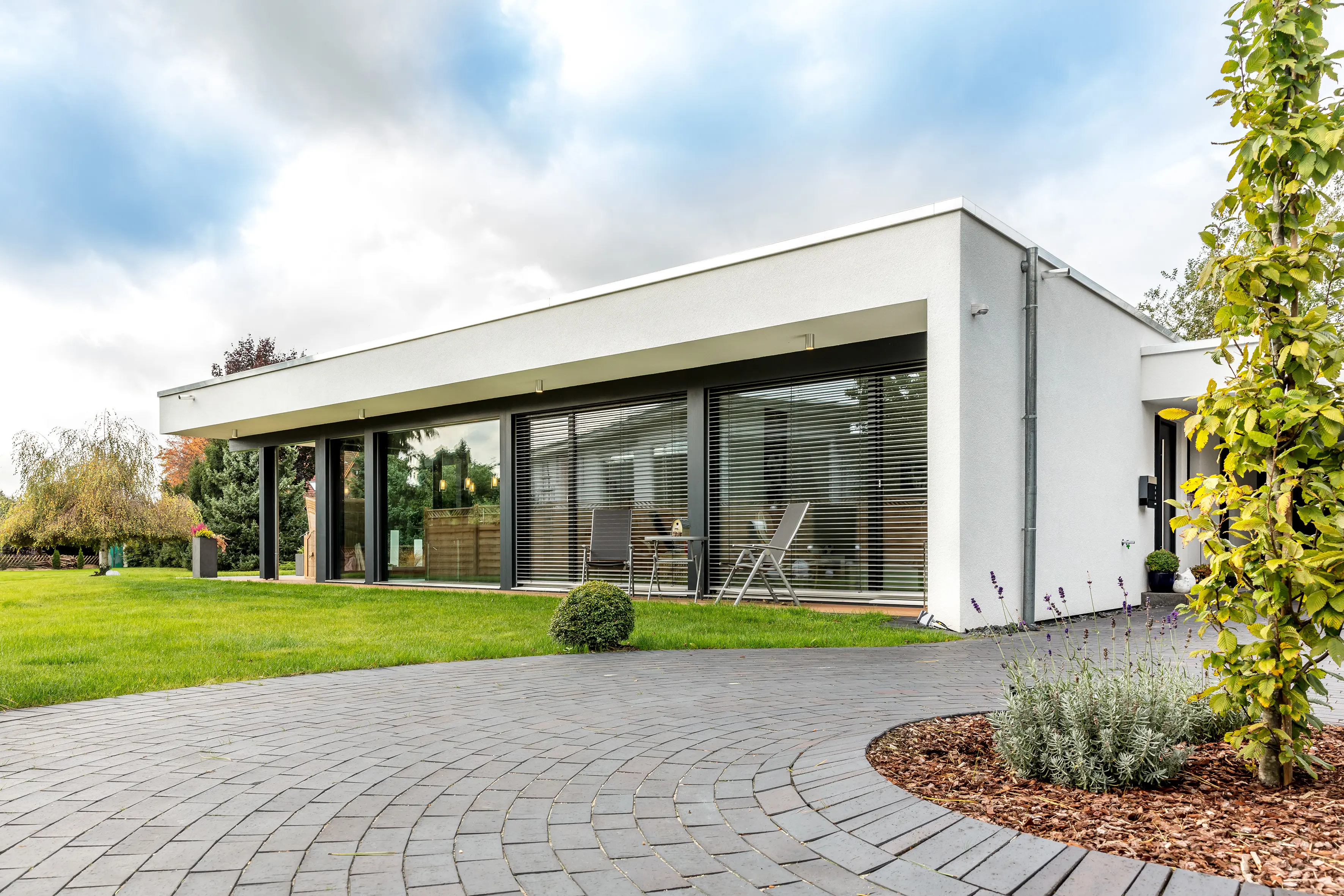
The Thomson family's beautiful plot of ground provided the Meisterstueck-HAUS designers with ample space to accommodate the clients' desired layout, including an integrated double carport. The clients' dream home was developed on an area of approximately 15 x 15 metres. The central living area of the house consists of the open plan kitchen, dining and living areas. Although these three areas share an open space, the internal timber frame structure creates a clear zoning of the respective functions.
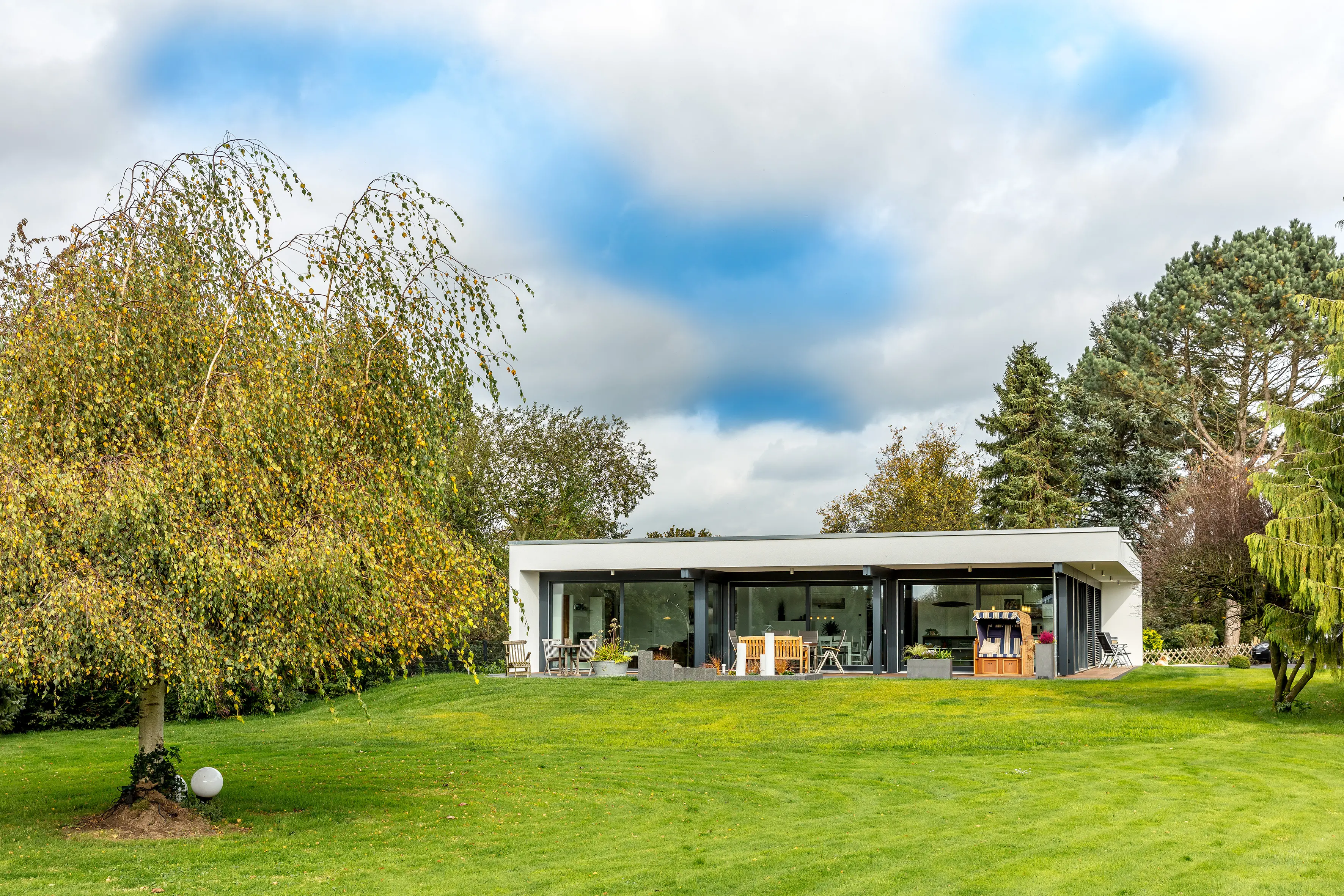
The generous L-shaped kitchen island is placed in the centre of the kitchen area, offering an unobstructed 360° view of the garden while cooking. A large sliding door connects this area to the spacious covered outdoor terrace, removing the boundary between the indoor kitchen and the garden dining area when the weather is good. The indoor dining area also has its own access to the covered outdoor seating area through a second sliding door. The living area is also connected to the garden, but has been deliberately designed as a retreat.
It is clearly separated from the adjoining areas by a bay window and contrasting flooring.
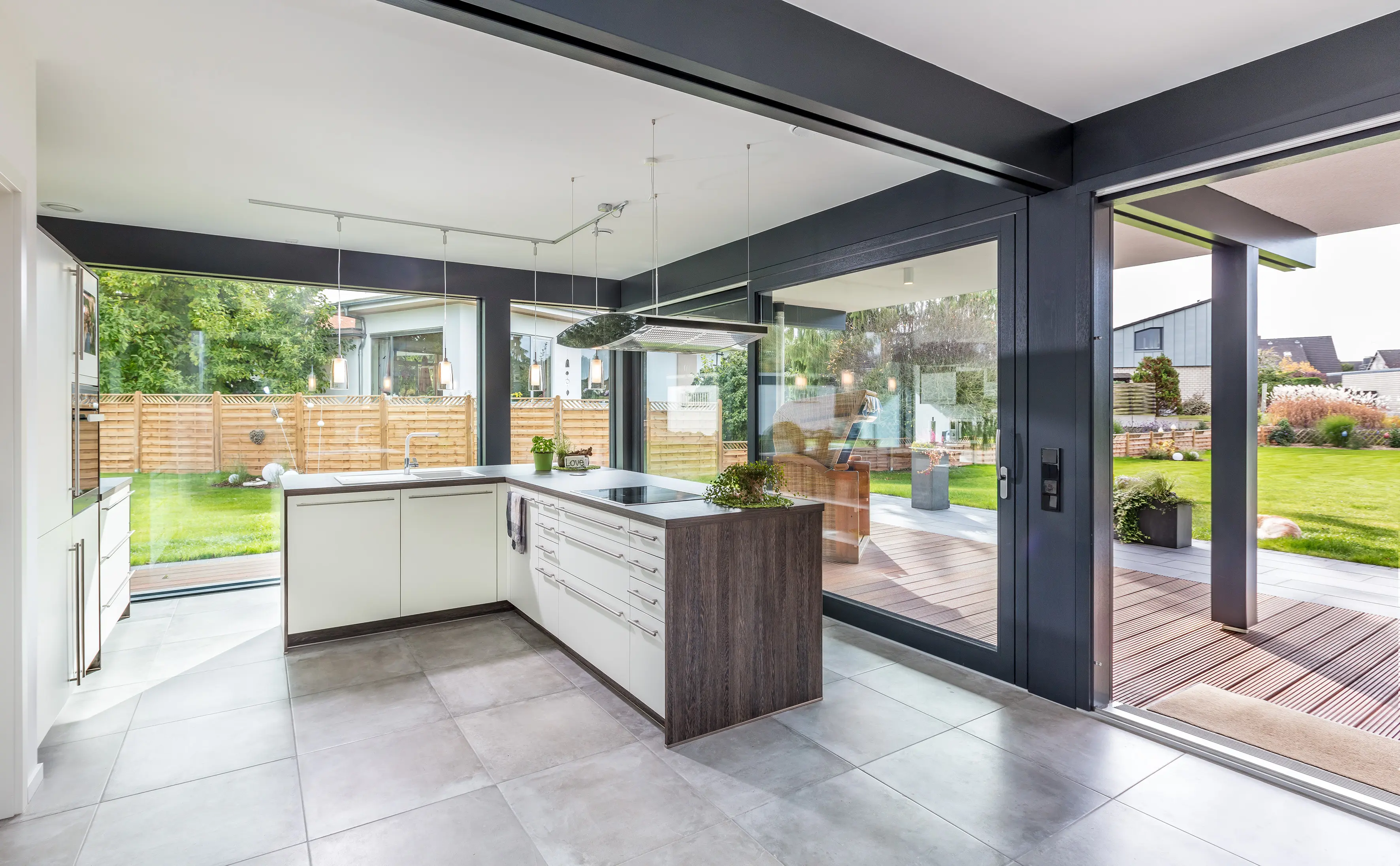
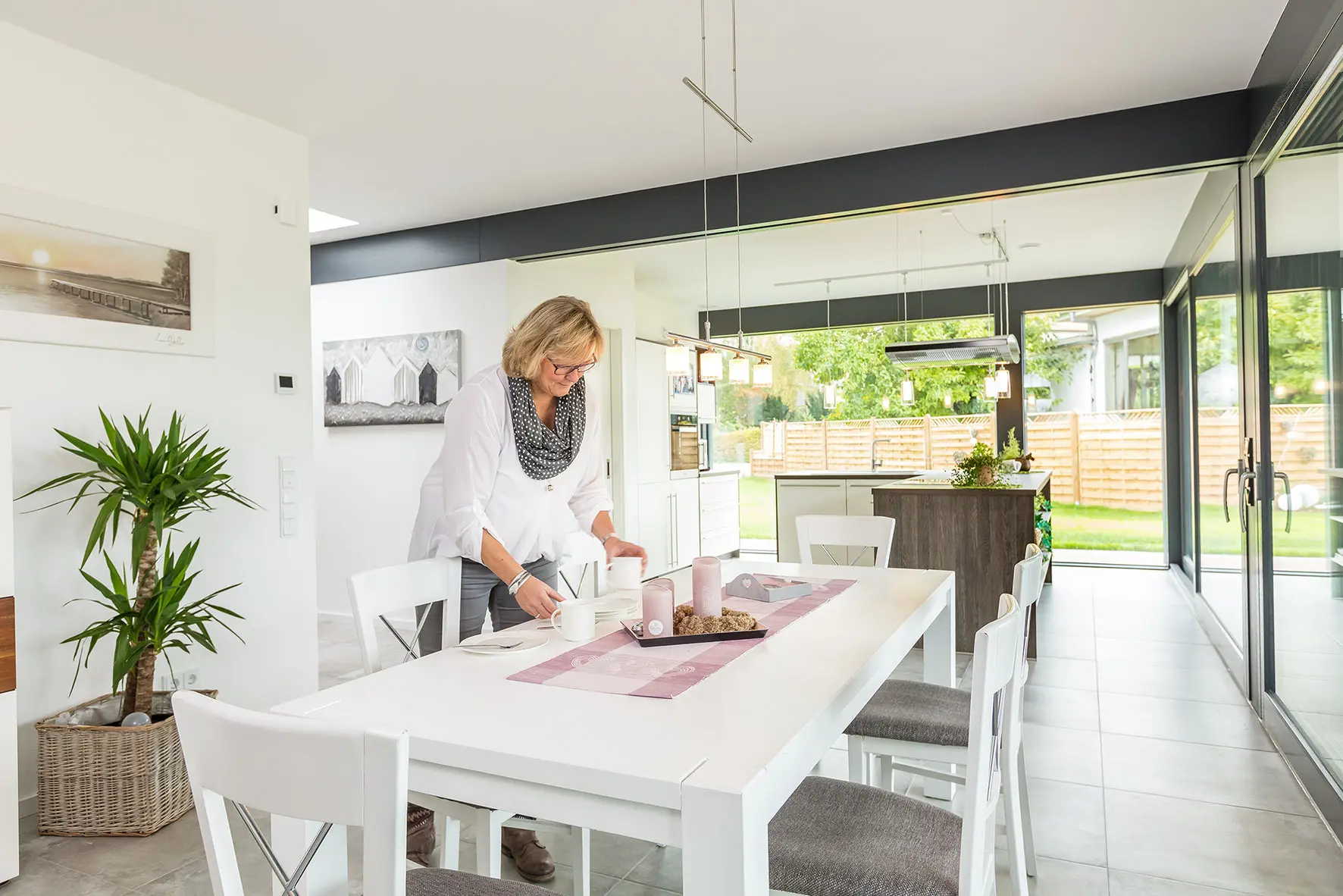
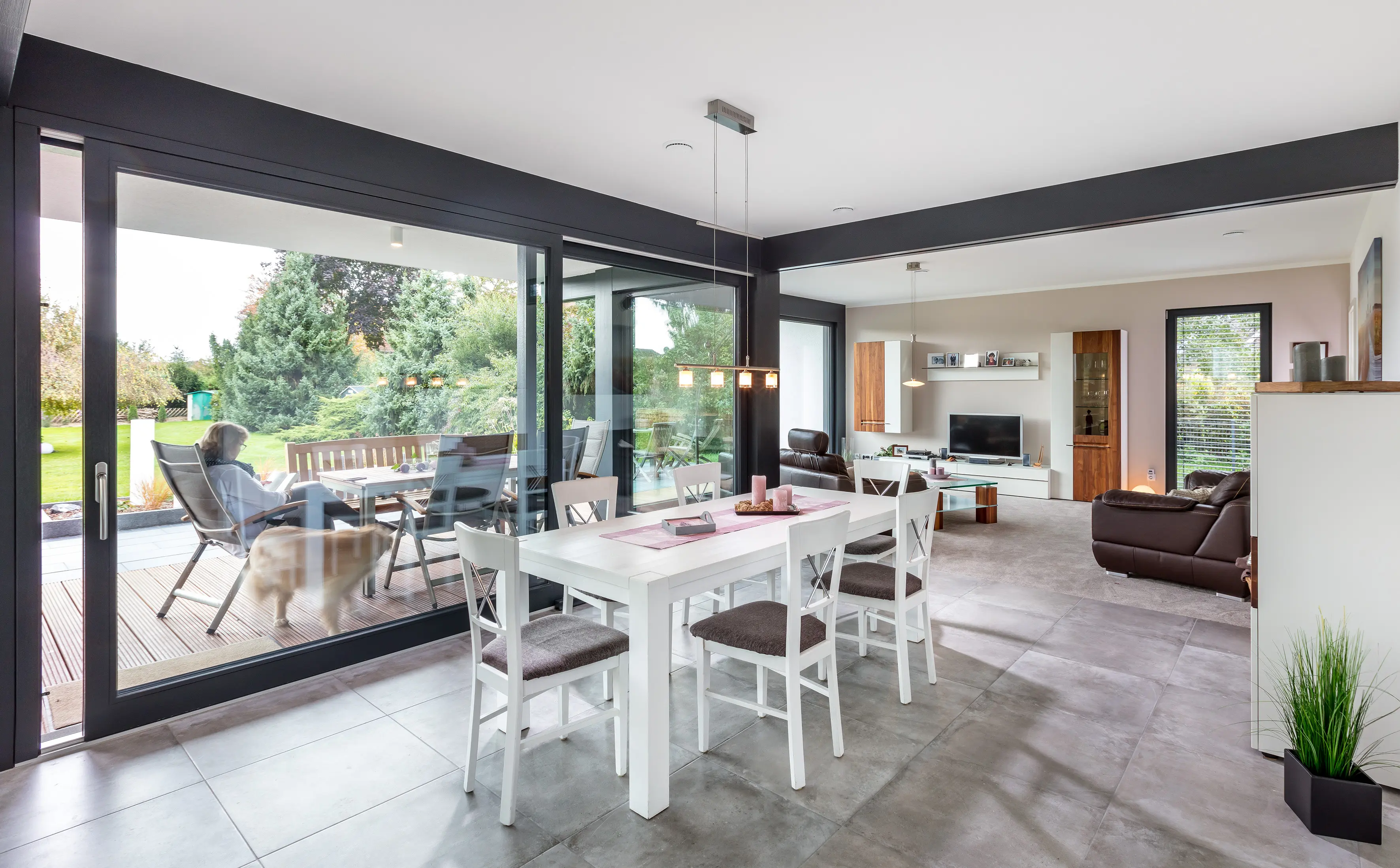
The living area is also connected to the garden, but has been deliberately designed as a retreat. It is clearly separated from the adjoining areas by a bay window and contrasting flooring. To the north, the living room adjoins a more austere and enclosed Bauhaus facade. This deliberate contrast to the panoramic glazing of the post and beam structure creates a sense of calm and security.
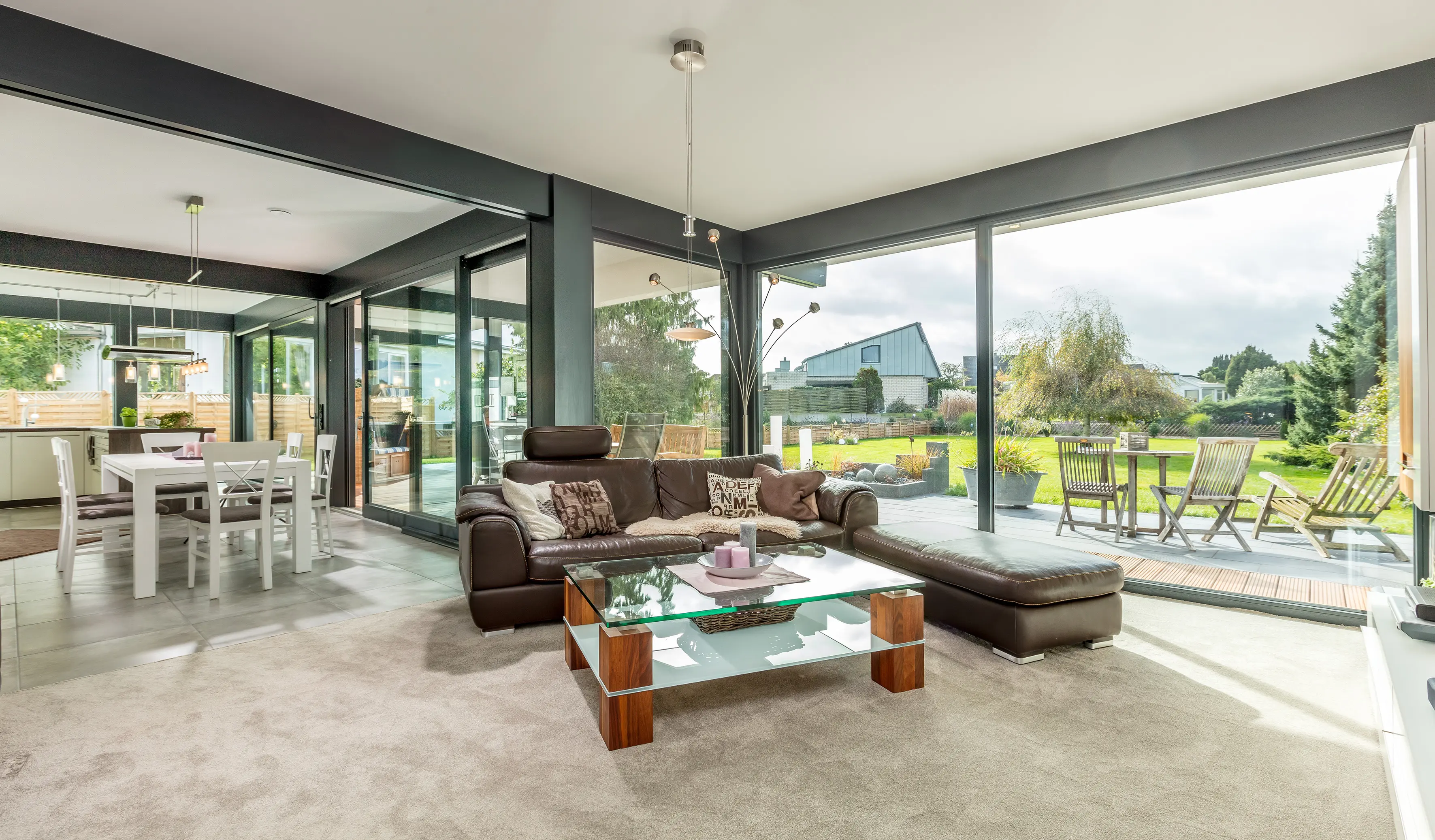
Almost unnoticed, the clients' private space is accessible. The spacious and secluded bedroom has an en-suite bathroom with a comfortable walk-in shower, accessible only from the bedroom.

Guests of the Thomson family should also feel at home in the Meisterstueck-HAUS. Two beautiful south-east facing rooms are available for them. The guest rooms also have panoramic glazing and direct access to the covered outdoor area.
The generous and protective roof overhangs create valuable outdoor spaces that remain usable even in changeable weather, while keeping the house pleasantly light inside. The overhangs also protect the glass facade from excessive sunlight. The remaining shading is provided by external venetian blinds, which can be conveniently controlled to any desired angle using a SmartHome system.
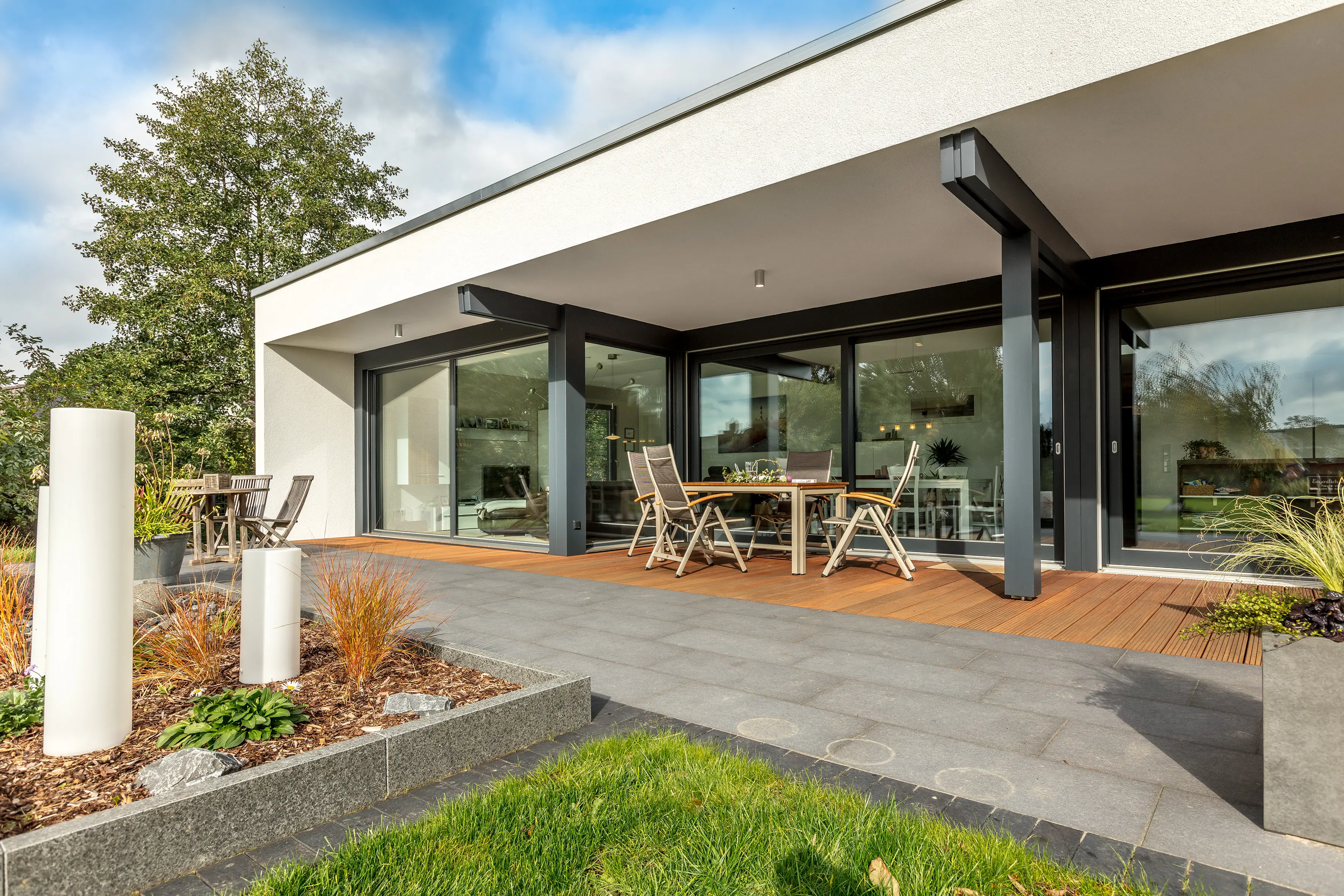
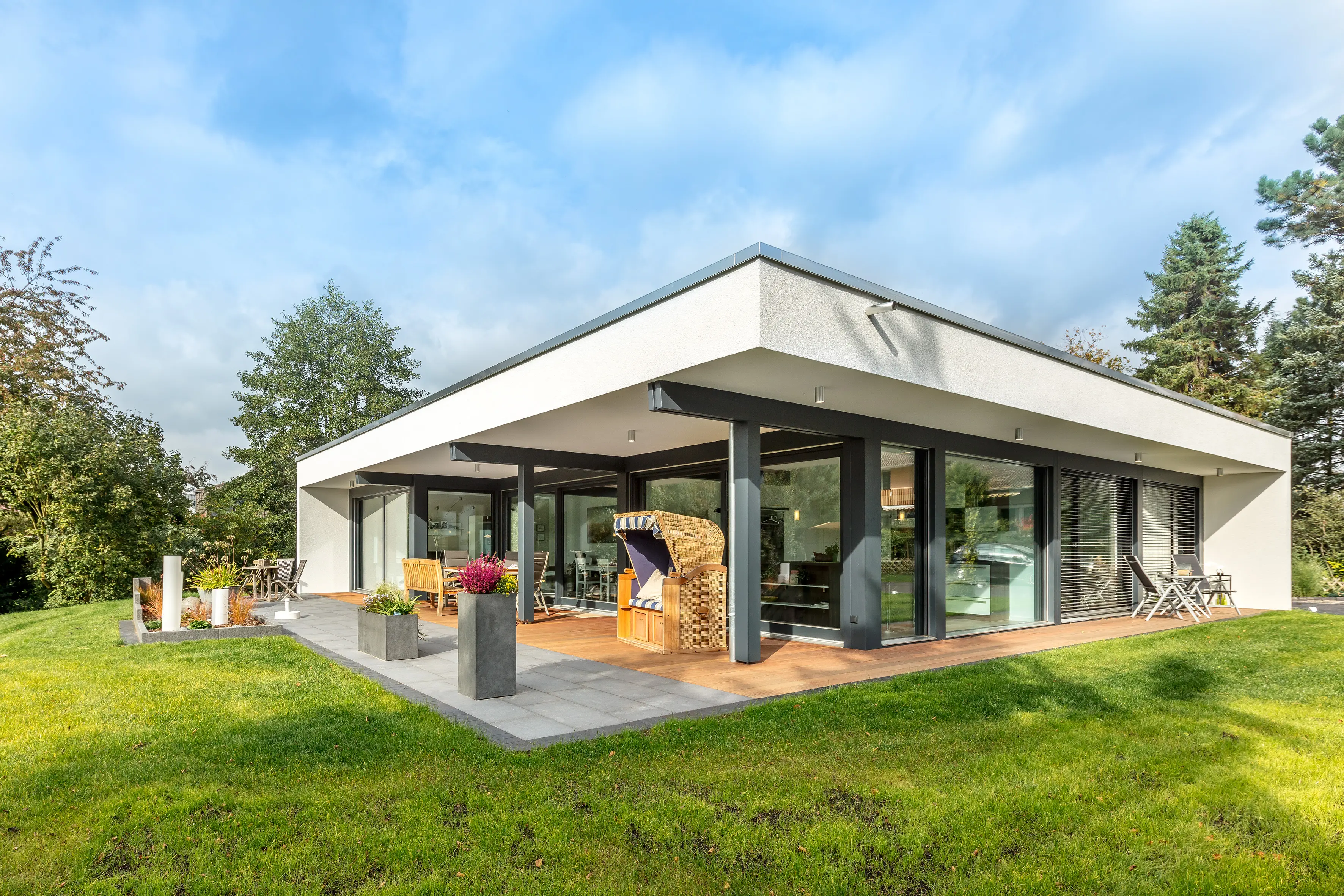
The high-quality thermal insulation of the timber construction, combined with the use of renewable heat sources, ensures environmentally friendly and energy-efficient heating. No wonder the Thiele family have fond memories of building their Meisterstueck-HAUS. Competent, creative and stylish" in the planning, "friendly and competent" in the advice and "A+" in the price/ quality ratio - this is how the Thomson family rated the Meisterstueck-HAUS in the customer survey after moving in. Just as importantly, even dog Ben* has found his place in the new house and feels completely at home.
(*Name changed)
