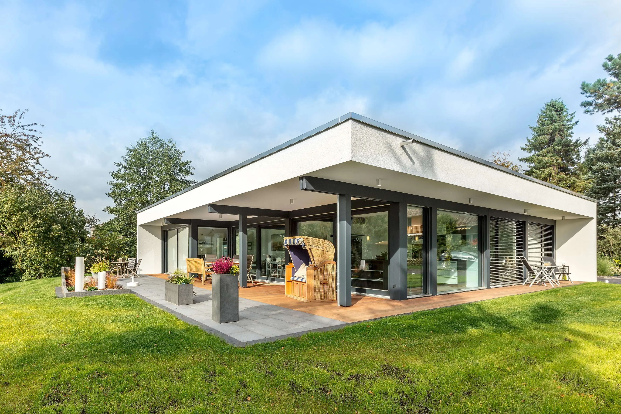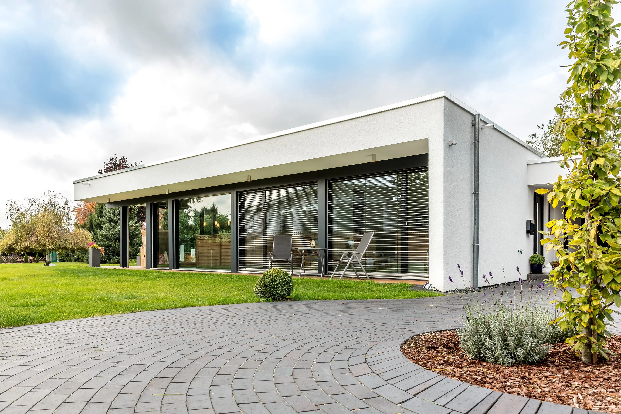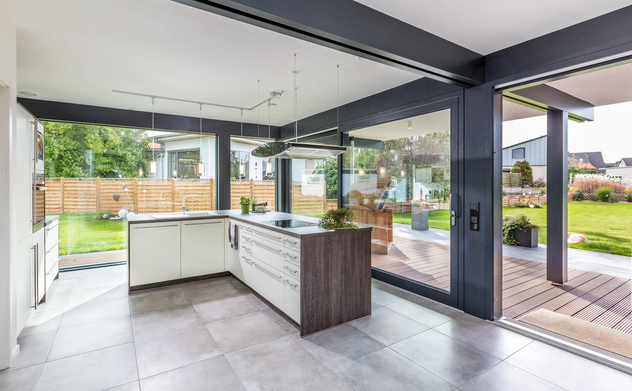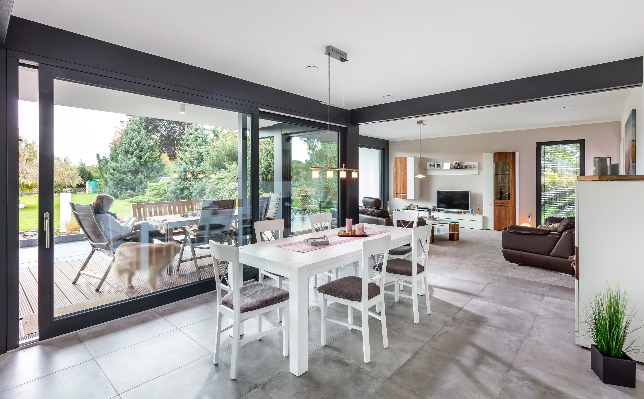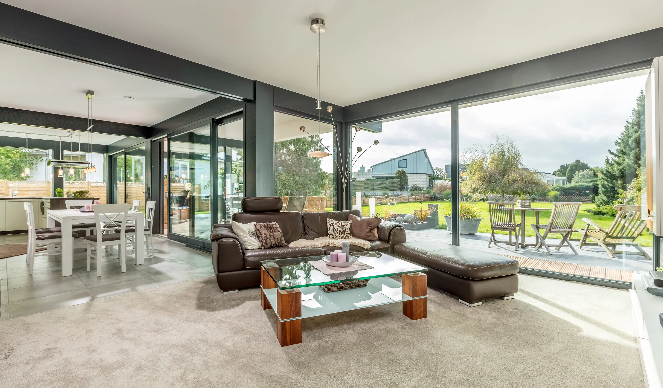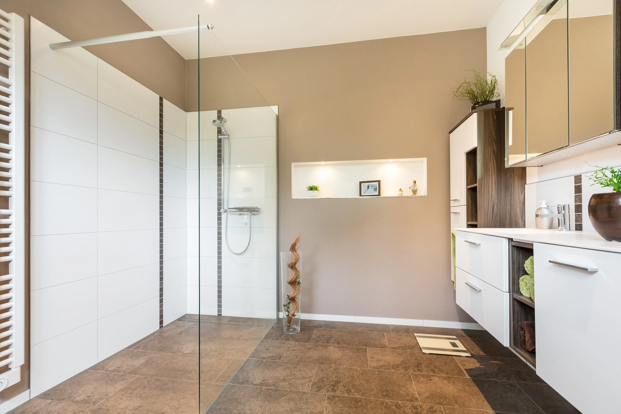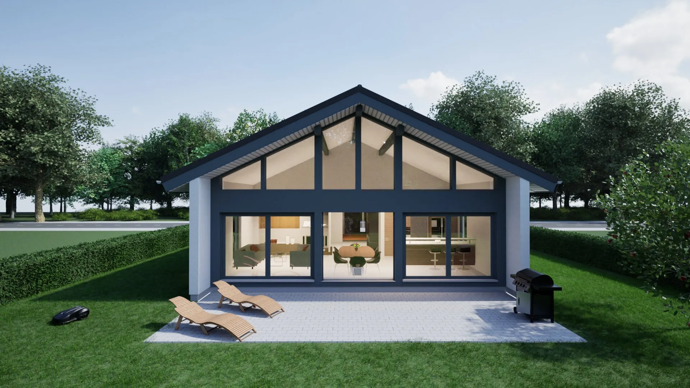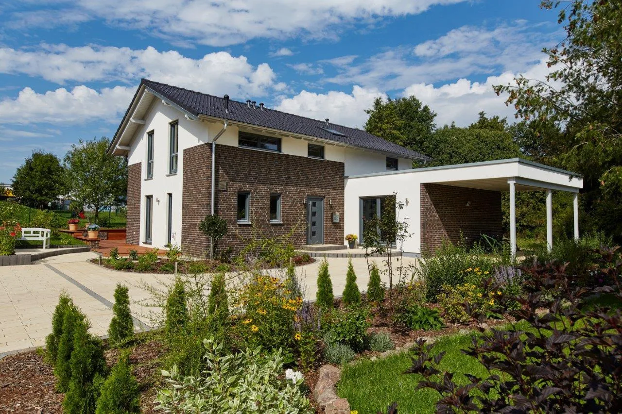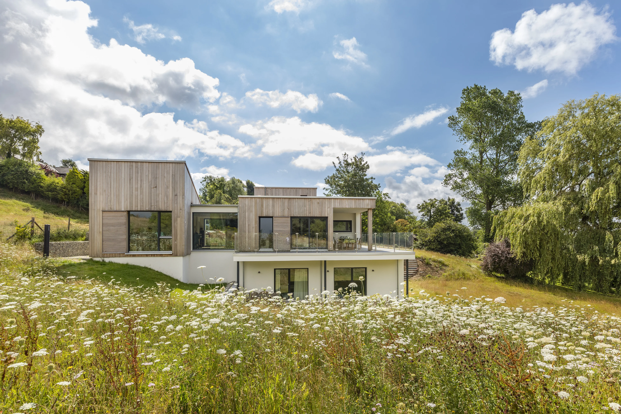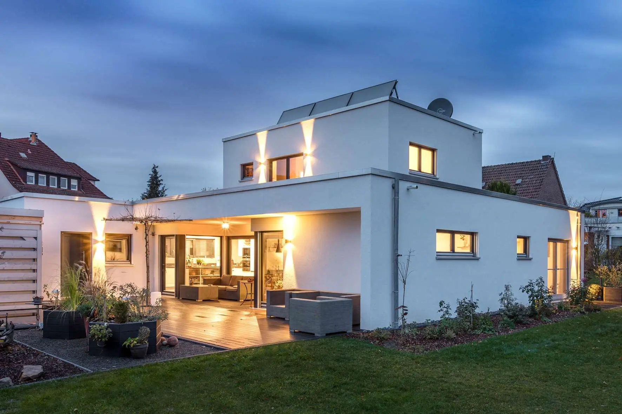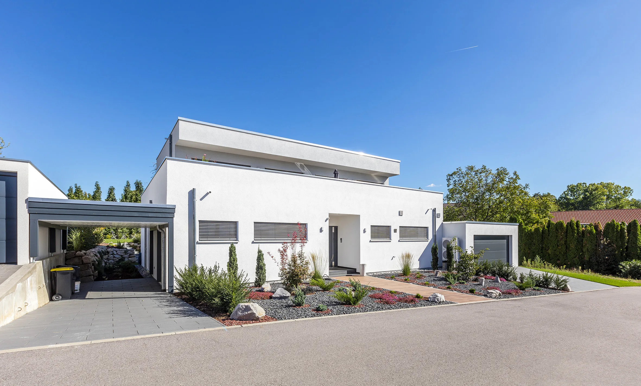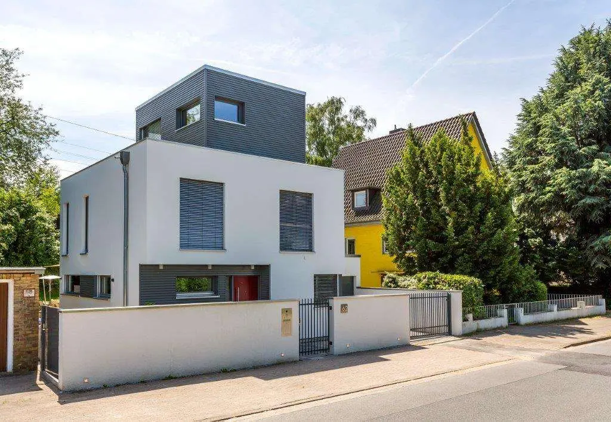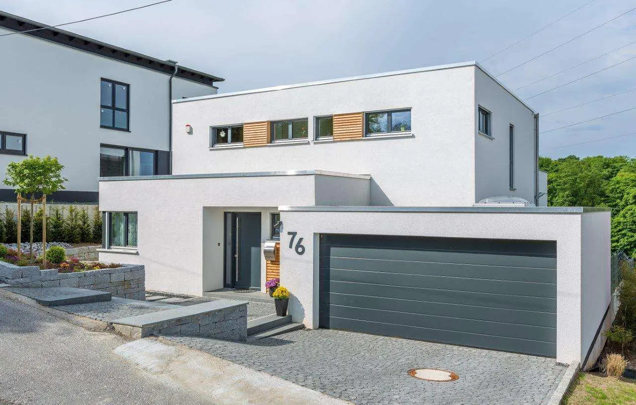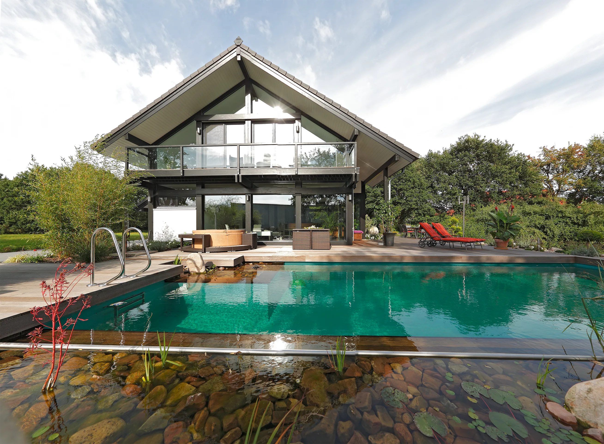Bungalow FUSION
Post and beam Bauhaus on one level
Meisterstück-HAUS calls the basic architectural idea “FUSION”: houses that combine two popular wooden construction designs, the Bauhaus style and wooden frame construction. A delicate and transparent skeletal structure made of wood and glass is placed in or under a protective shell, which is designed in Bauhaus architecture from wooden panel building elements and a flat roof.
This idea immediately fascinated the builders. The beautiful property gave the planners from Meisterstück-HAUS enough space to implement the desired spatial program including an integrated double carport.
In 2018, this bungalow FUSION was awarded the German Dream House Prize in silver.
House data
Architectural style
bungalow
Living area
163m²
Building type
detached house
External dimensions
15m x 13m
Construction type
post and beam
Number of rooms
4
Facade
plaster
Floors
1
Roof shape
flat roof
We need your consent to load the YouTube video service!
We use a third-party service to embed video content. This service may collect data about your activities. Please review the details and agree to the use of the service to watch this video.
Accept