
Elegant Urban villa
Wilson’s story
The Wilson's* Meisterstueck-HAUS was built to the customer' individual wishes on the plot of an old villa that had been subdivided and granted planning permission.
Elegant Urban villa
The site, located in an old villa district of a spa town, was to be developed according to the customer' wishes in simple urban villa architecture and in keeping with the neighbourhood. The design of the street-facing facade is distinguished and restrained. Horizontal, minimalist windows alternate with the white rendered facade. The garage addition is integrated elegantly into the overall design with a covered entrance.
Welcome to the light
On entering the house, the first thing that catches the eye is the beautiful straight wooden open staircase. In design discussions with the family, it was decided that the staircase should be at the centre of the house, thus becoming the defining element for the layout. With the successful window design, the residents practically walk in light on all routes through the house.
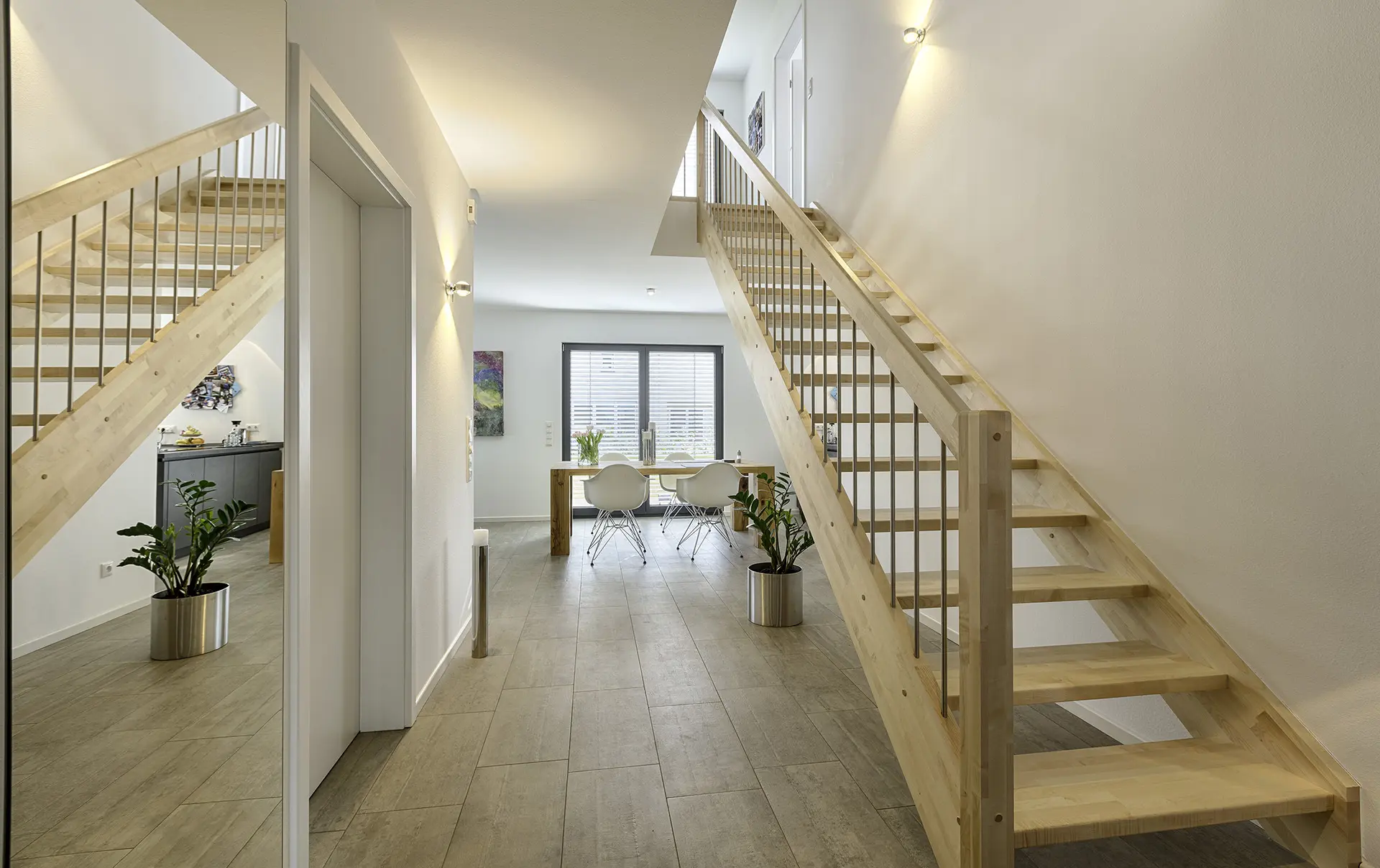
Bright and open
The family wanted the living area to be as light and open as possible. The result is an open plan living, dining and kitchen area that opens up to the garden through generous floor to ceiling and in some cases corner windows. Combined with the colours chosen for the interior design, this creates a bright and friendly atmosphere throughout.
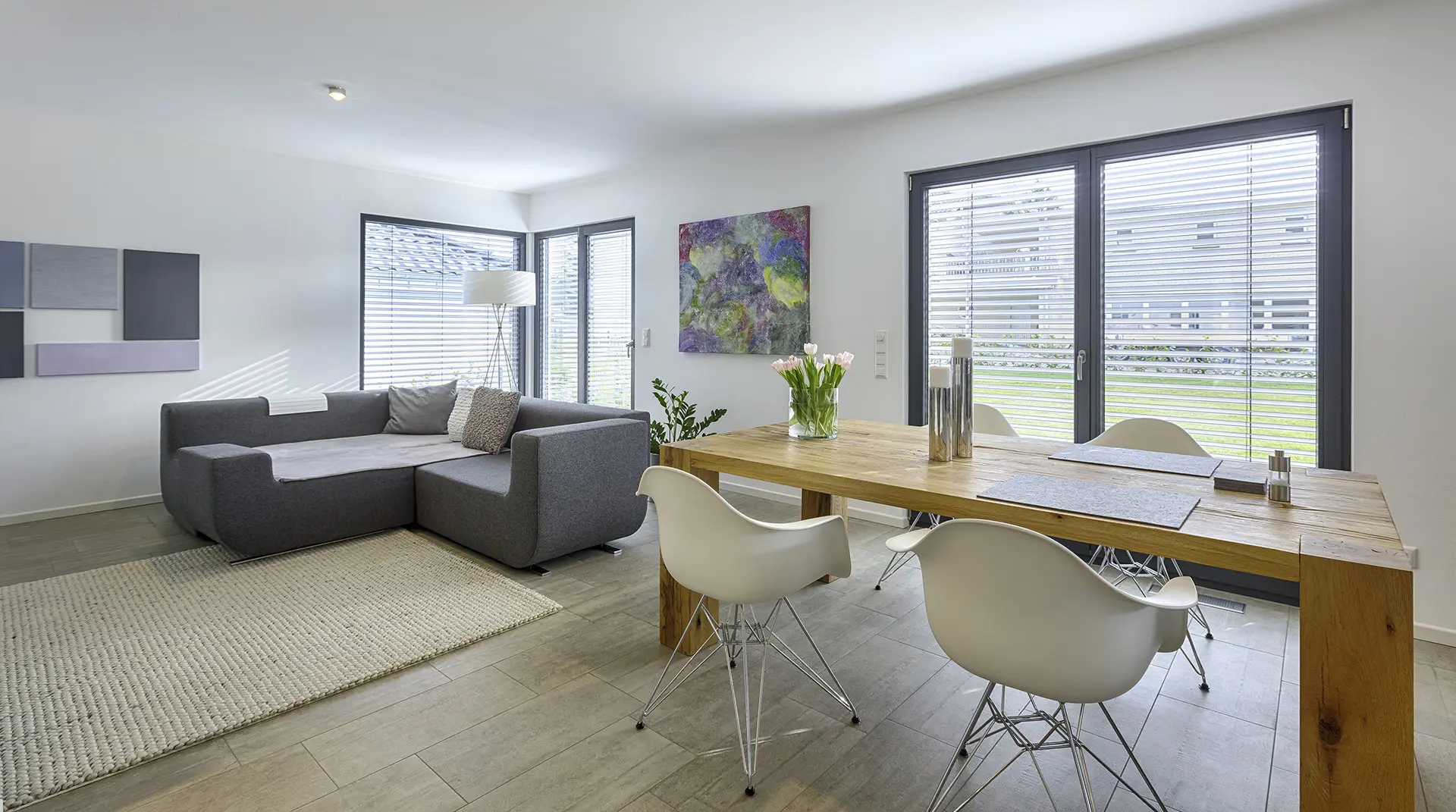
Stylish shading
The symmetrical and occasional corner glazing is shaded by electrically operated aluminium blinds. Both the height and the angle of the slats can be individually adjusted to the residents' preferred position. The wall integrated blind system contributes to the overall appearance of the building from the outside.

In accordance with the client’s wishes, Meisterstueck-HAUS designed a house with a total living area of approximately 150 m². In addition to the open plan living area, a guest or study and shower room were added to the ground floor.
The latest house technology (air sources heat pump with controlled ventilation and heat recovery) are housed in the utility room, discreetly located behind the kitchen. Next to this is a separate pantry, which is particularly important in an otherwise open plan design.
Flexible design options
Upstairs, there are three comfortable bedrooms and a large bathroom that has become a highlight for the homeowners' just a few months after moving in. "The access and design of the bathroom is particularly well done. It is accessible from both the bedroom and the hallway, creating a very practical 'circuit' for everyday living. During the planning process, we were able to freely design our dream bathroom and now enjoy the result every day," says the owner.
In the gallery area on the upper floor, which is flooded with light, there is enough space for a separate workstation with a view of the garden. Additional storage space has been created in the attic, which can be accessed via a loft ladder and offers plenty of room for items that would otherwise be stored elsewhere.
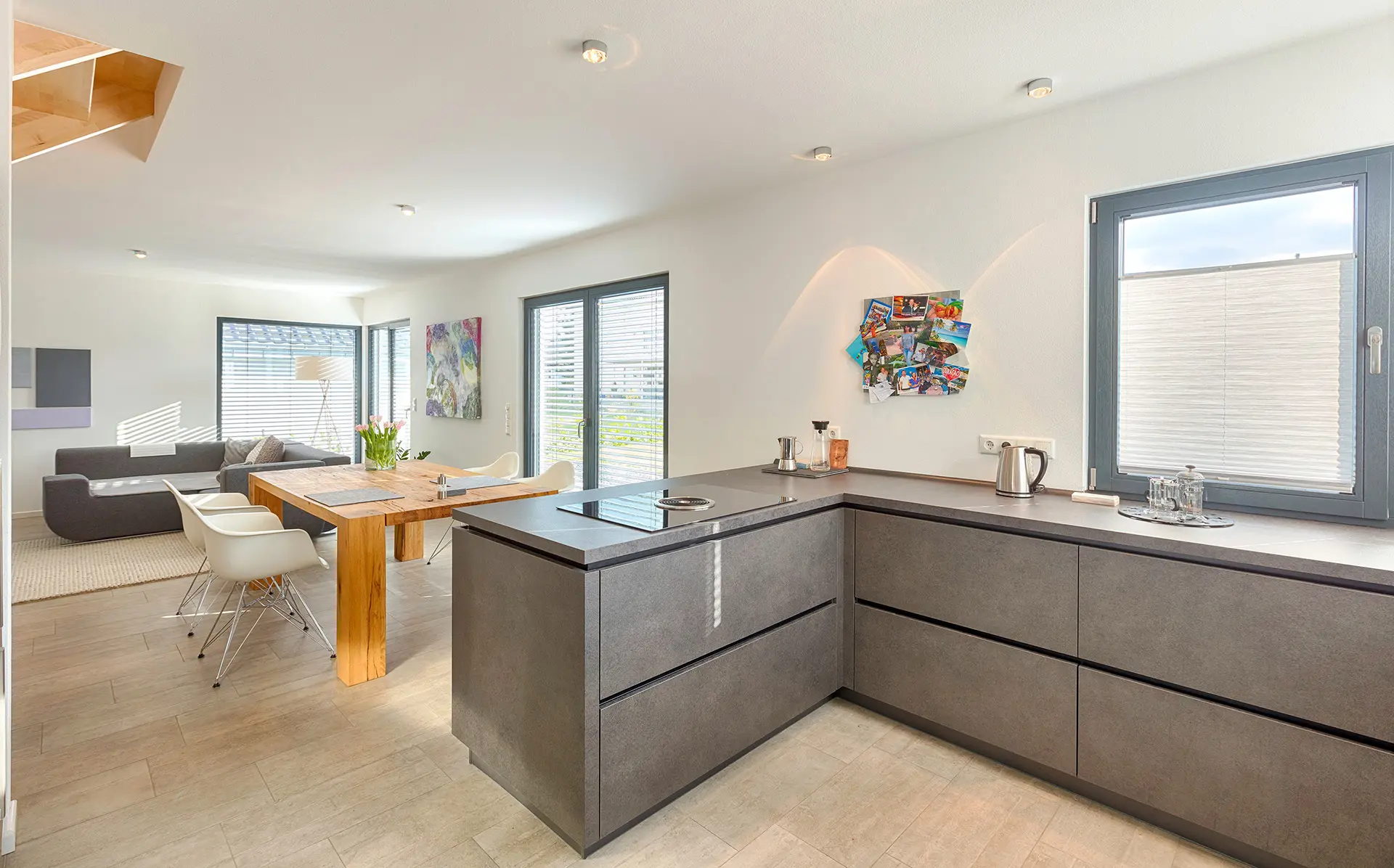
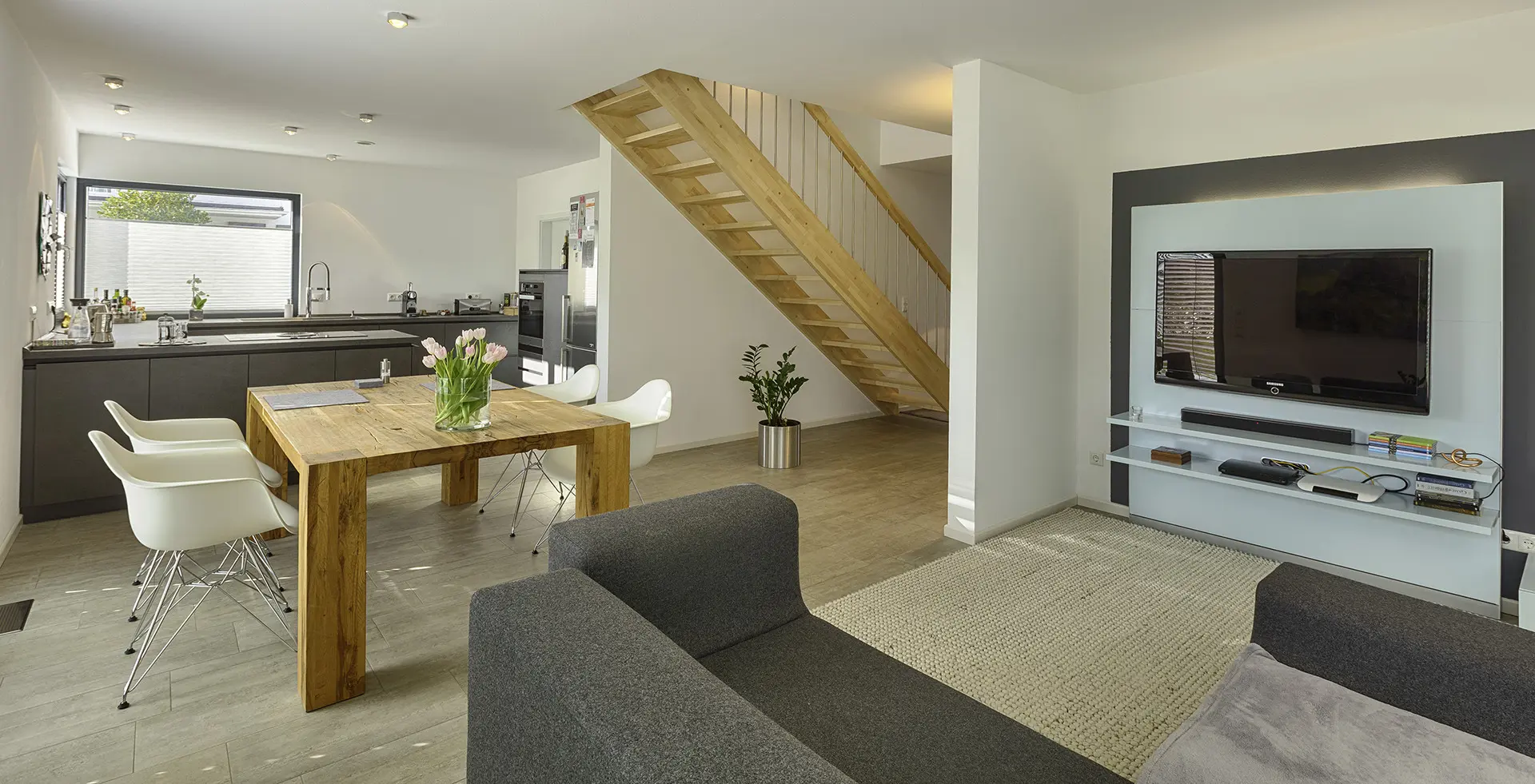
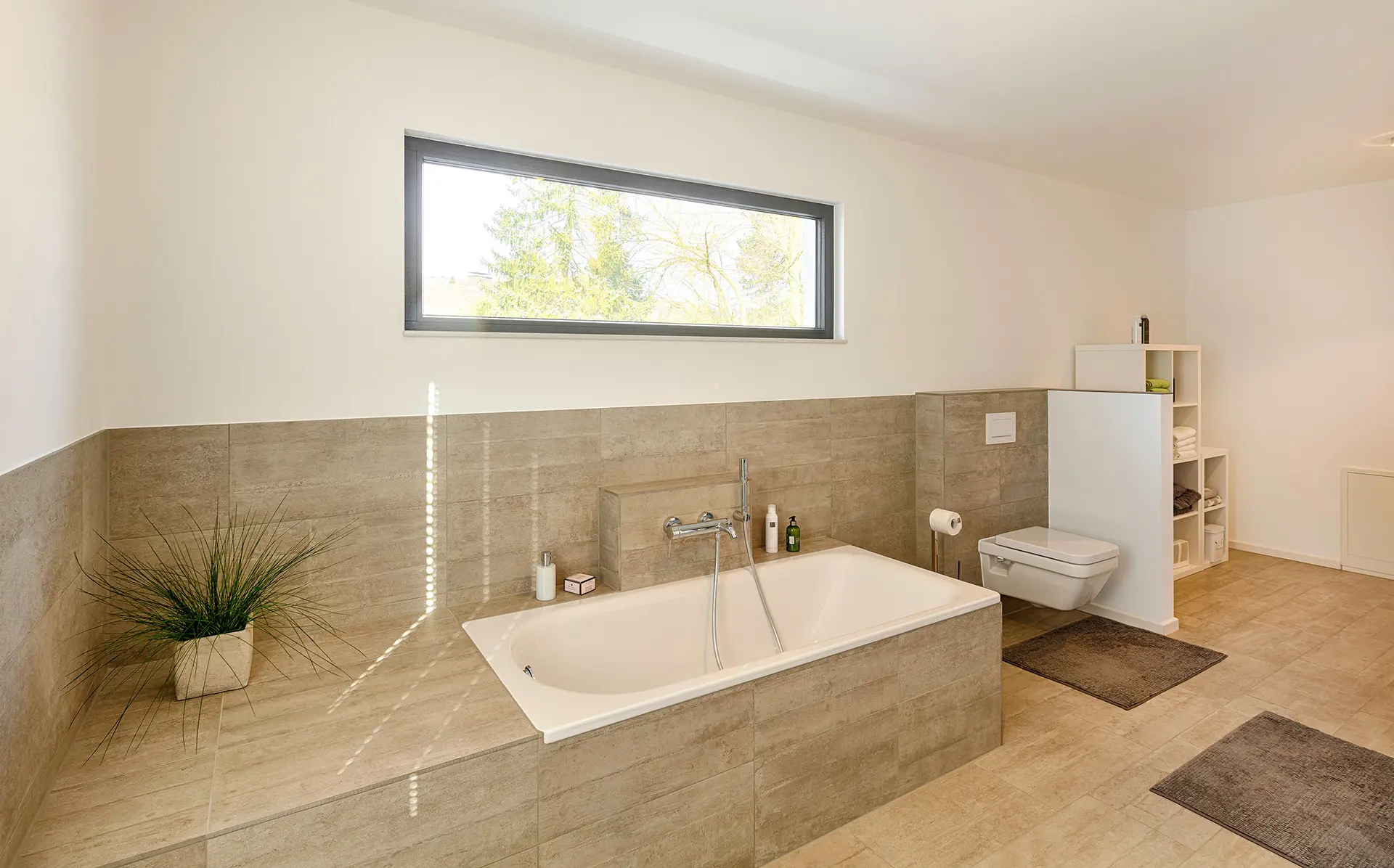
Good things take time...
"Everything went really well with our home and we are very happy with Meisterstueck-HAUS and their craftsmen," confirm the family in discussion with the management. "The only annoying thing was the relatively long 5 months that it took for our planning application at the local authority. But it was worth the wait.“
