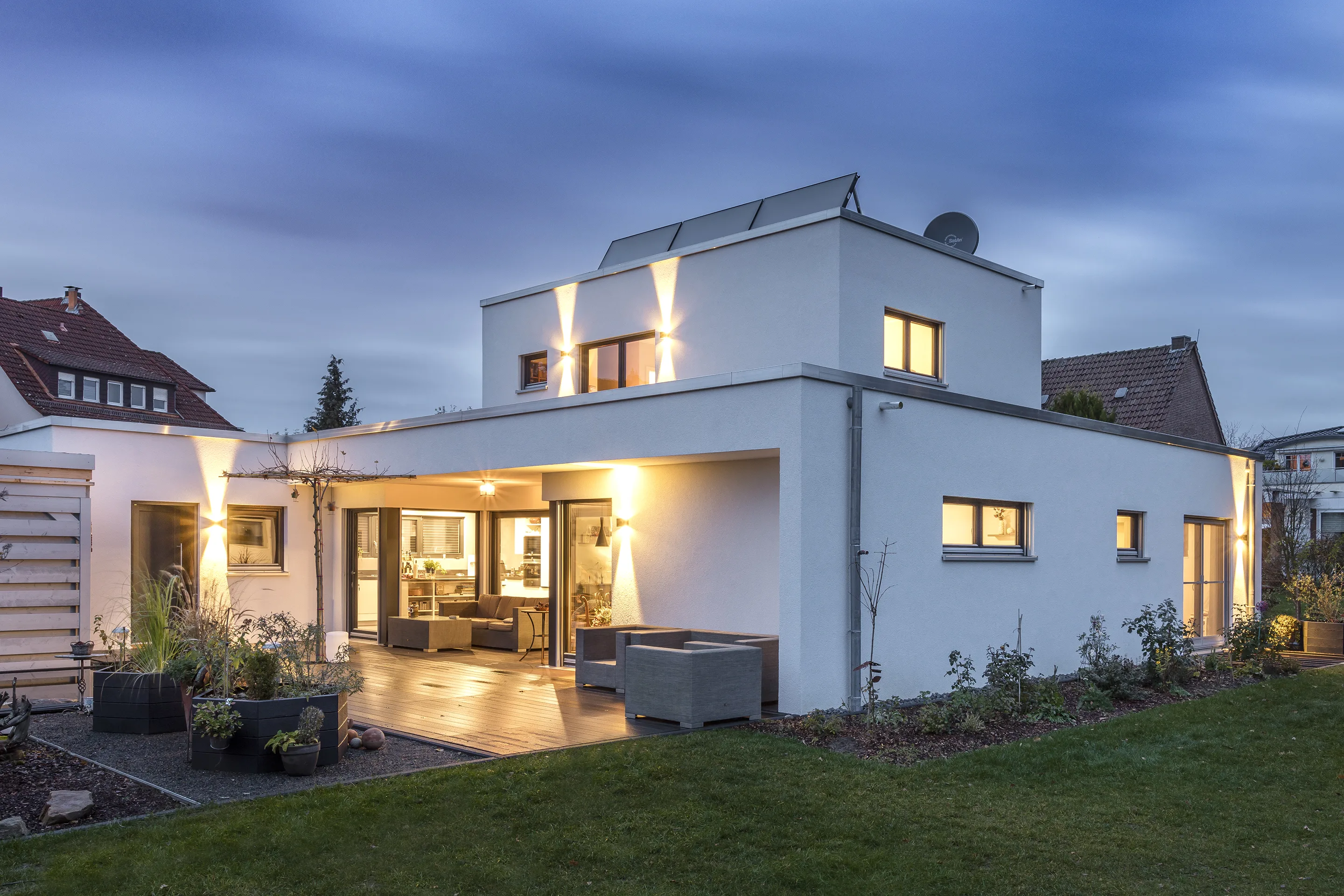
Building with vision
The story of Mr & Mrs Foster
Mary and Boris Foster* built for the future. The couple built an individual Meisterstück-HAUS in the Bauhaus style, thus fulfilling their long-held wish to live as independently as possible in their old age. Barrier-free yet close to the city.
Before they decided to build, Mary and Boris Foster lived in their own small house on the outskirts of a small town. But as they grew older, the location of their former home was not ideal. They knew that ten years ago: "We needed the car for every shopping trip and every social outing," says Mary Foster. "The hillside property with its many steps made gardening very difficult. In addition, the layout of the two-storey house, with the living/dining area, kitchen and utility room downstairs and the family bathroom and bedrooms upstairs, was not really suited to their age. "In the long run, we wouldn't have been happy there in our older years," says the businesswoman.
The perfect property
The idea of converting the house to make it suitable for the elderly was quickly dismissed: "It wouldn't have changed the location". When no other suitable house came up for sale, Mary and Boris Foster finally decided to build from scratch. A long search for a plot of land followed - "the most difficult and time-consuming part", Mary Foster says today. After almost two years of intensive searching in the centre of their local spa town - just under 20km from their old home - they finally found the "perfect plot": a level 800m² plot only a ten-minute walk to the town centre and five minutes to the nearby parkland with its many hiking trails.
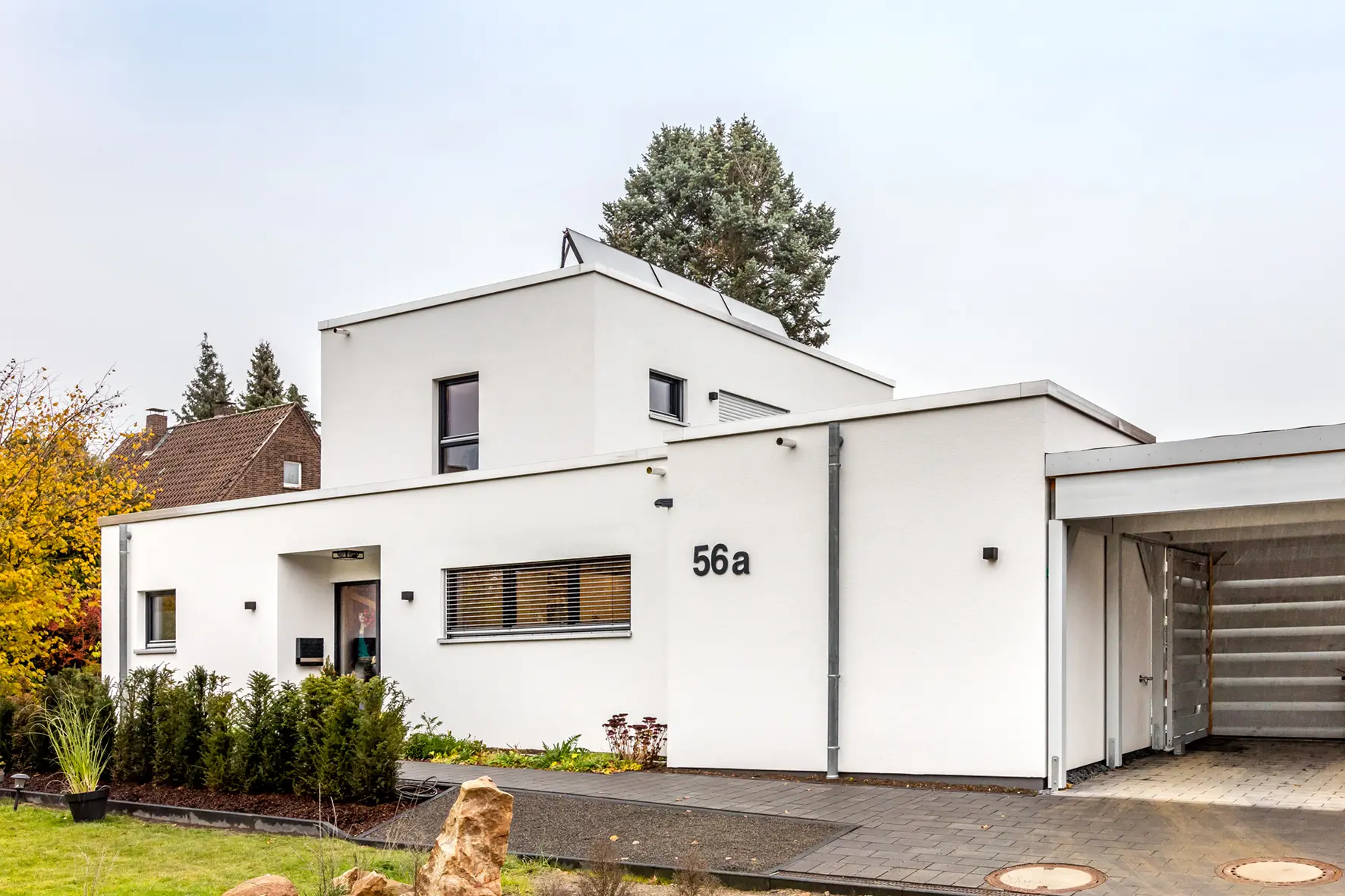
"Fast, reliable, professional"
After buying the land, everything went very quickly. In Meisterstueck-HAUS, the Fosters had found a "reliable partner for everything". In addition to reliability, the couple also appreciated the speed of the Hamelin-based prefabricated house specialist: "While other suppliers had long wait times for meetings and planning appointments, Meisterstueck-HAUS clarified the important details very quickly and the design was completed professionally and according to our wishes. Any changes were implemented promptly ". After just three design meetings, the drawings with the desired floorplan and specification was ready. In just six months - from the foundation slab to moving in at the beginning of April 2019 - an attractive single-family house in the Bauhaus style was built with a staggered storey and an adjoining double carport.
All on one level
The Fosters now live barrier-free on one level with a total of 141.5m² of floor space on the ground floor. You enter the house through the west-facing, step-free entrance, through the cloakroom and hallway area with adjoining guest toilet into the heart of the house: the open-plan, 42m² living/dining area, which flows into the bright, 17m² kitchen with island. Large floor-to-ceiling windows and sliding doors provide plenty of daylight in the Friedrichs' new living area and open up the view to the terrace and garden on the south side of the house. Off the central dining area, facing north or northeast, is the dressing room, which serves as a passage to the 13m² bedroom, and the bathroom with walk-in shower and integrated infrared sauna. The utility room and workshop adjoining the carport complete the ground floor.
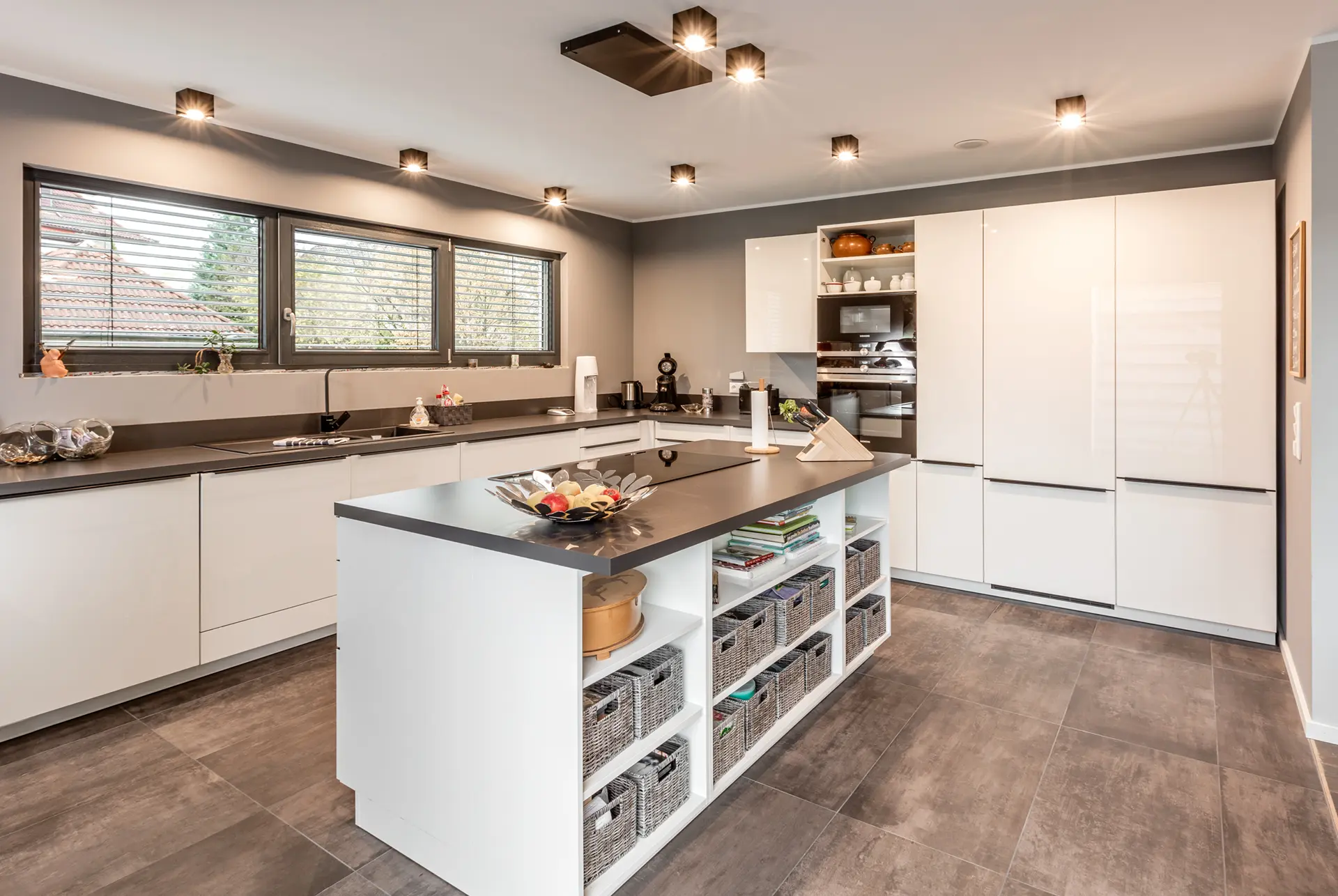
Comfortable living in old age
"The house meets our original ideas completely and our concept for age-appropriate living," says Boris Foster. "All the necessary rooms are on the ground floor. There are no steps at the entrance or on the terrace. All doors are wide enough to accommodate walking aids if needed later. And the bathroom and toilet are large enough to be retrofitted with handrails, lifting aids, etc.". The staggered floor of the house is initially reserved for guests. However, it can also be used by carers in the future if required. It offers 35m² of comfortable living space for one or two people: a small hallway, a living/dining room and a kitchenette of almost 19m², a small shower/WC and a bedroom of just under 10m². There is also a south-facing roof terrace of approximately 9m², which is accessible from the living room.
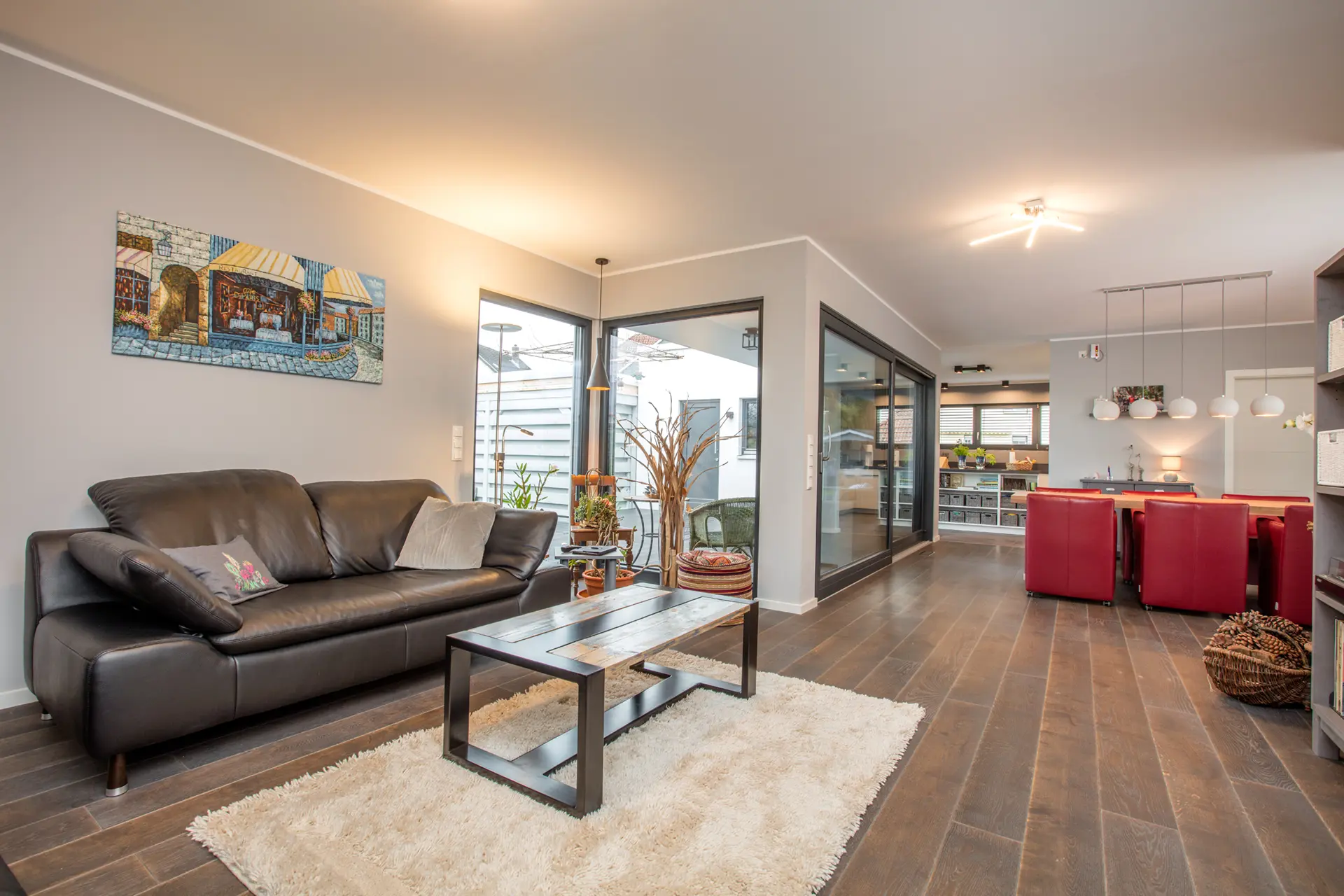
Energy-efficient home technology
The house has a gas condensing boiler with underfloor heating on the ground floor, a ventilation system with heat recovery and a solar-assisted hot water system with 7m² of solar panels and storage tank. The integrated home technology is complemented by electrically controlled shutters and blinds, as well as the integration of several access points to optimise wifi in the house.
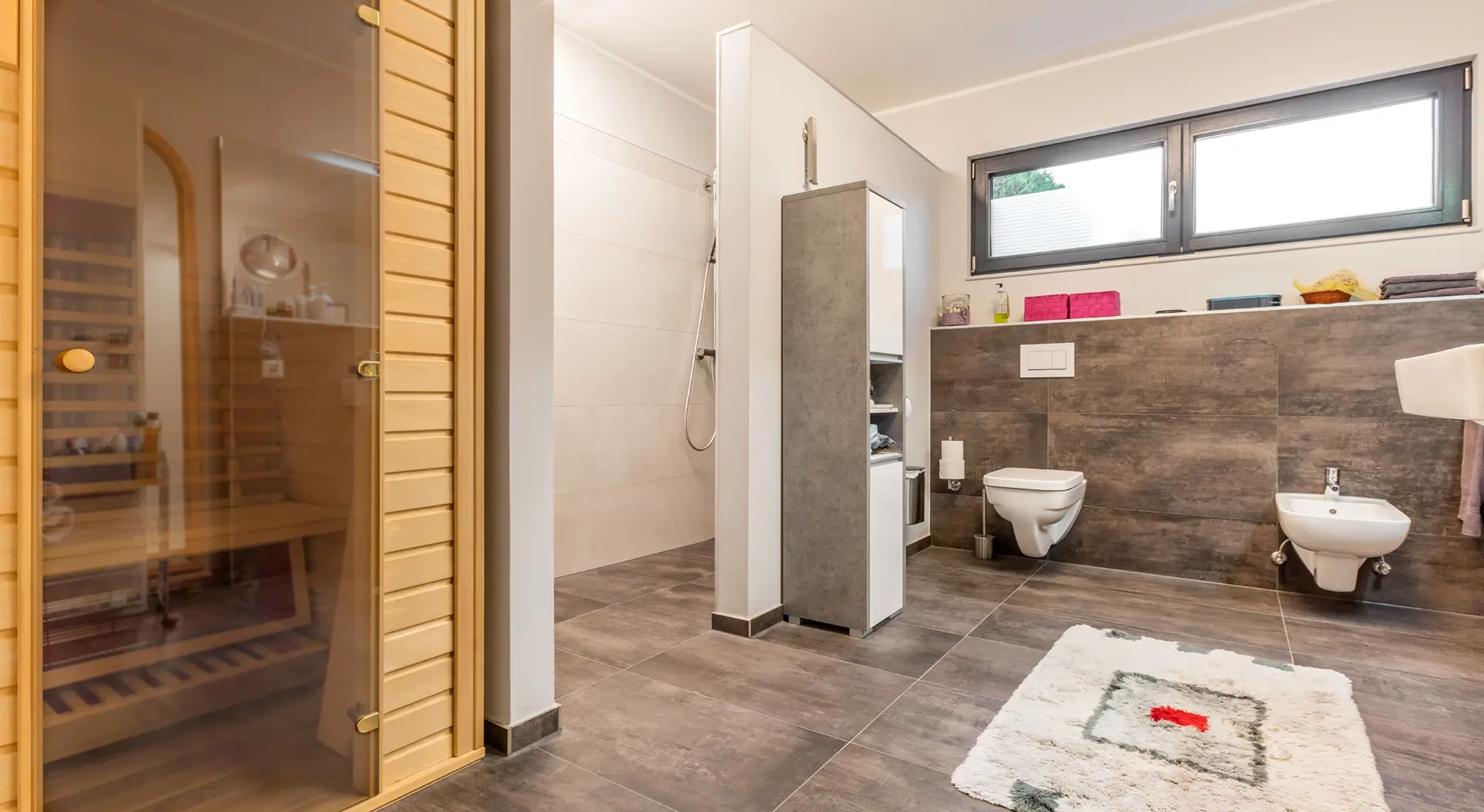
"This makes building fun!"
"We're now looking forward to retirement, even though it's still two or three years away," says the homeowner. "Building with Meisterstueck-HAUS was absolutely the right decision for us: perfect planning, execution, construction, all with quality materials and the human quality was also right. That makes building fun!"
