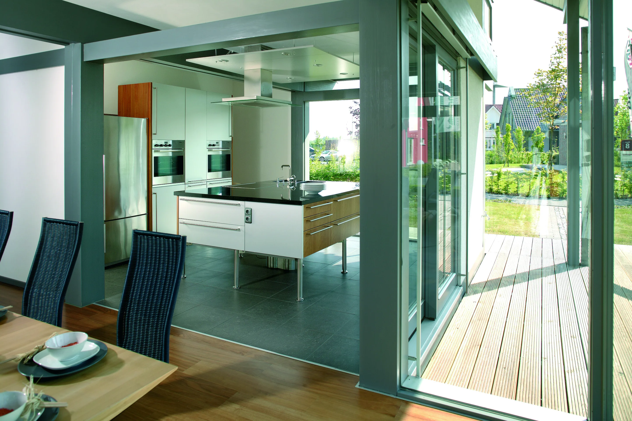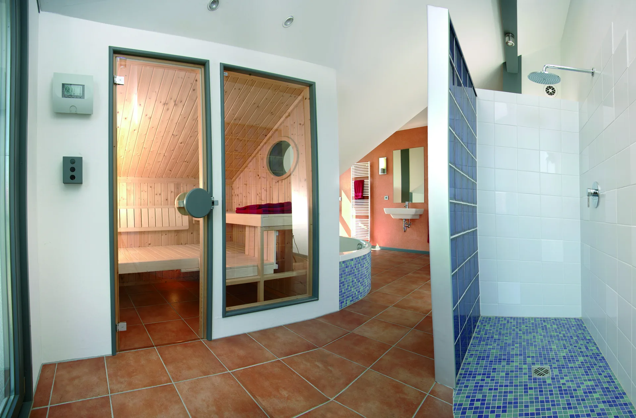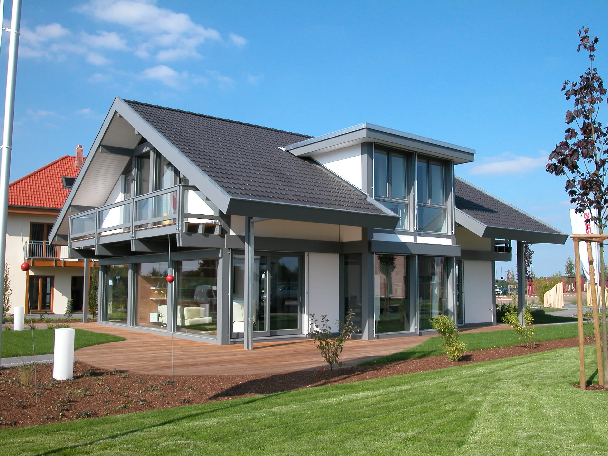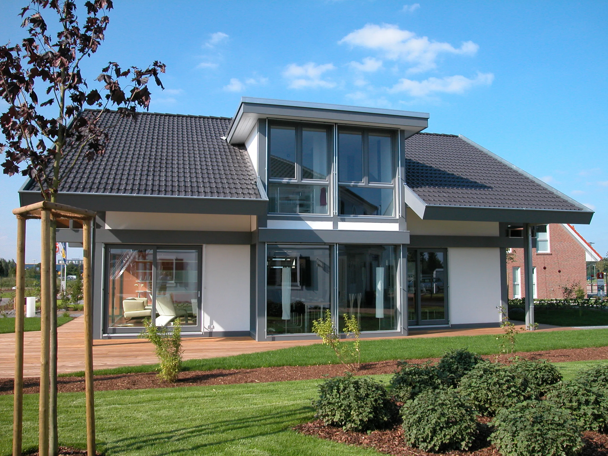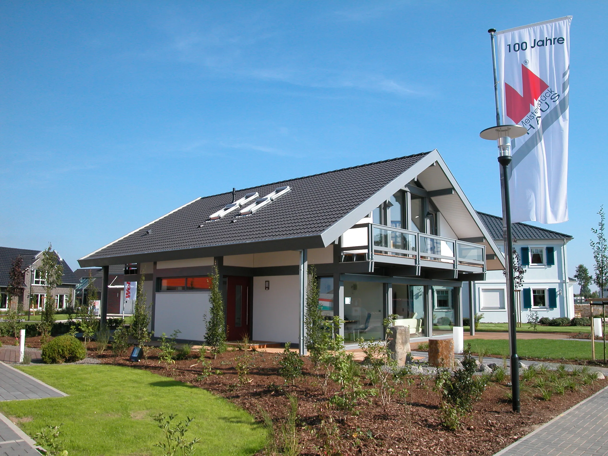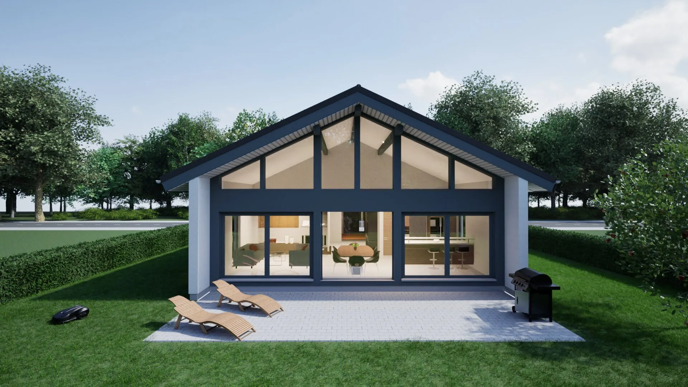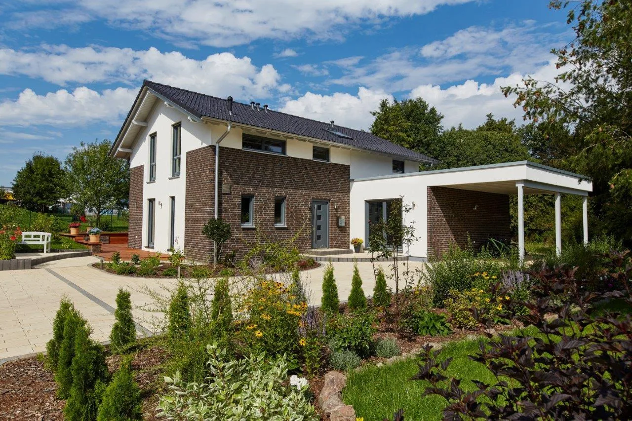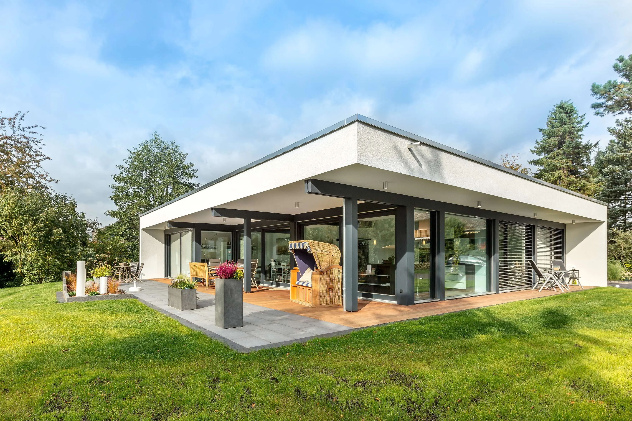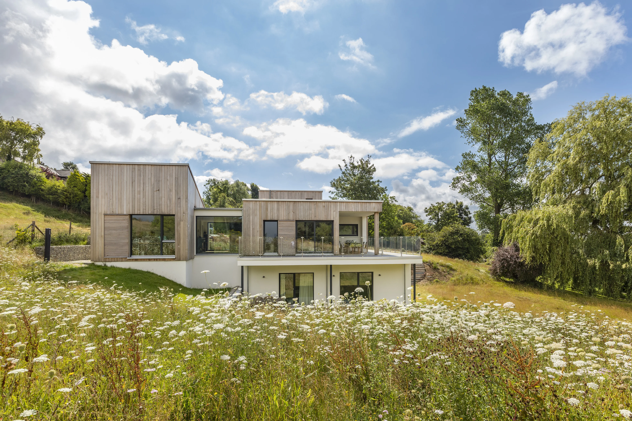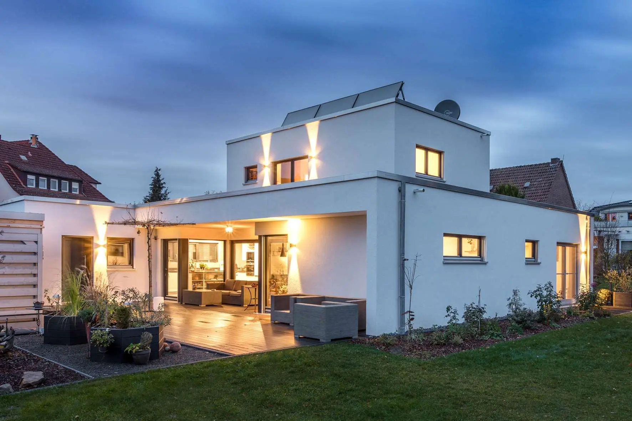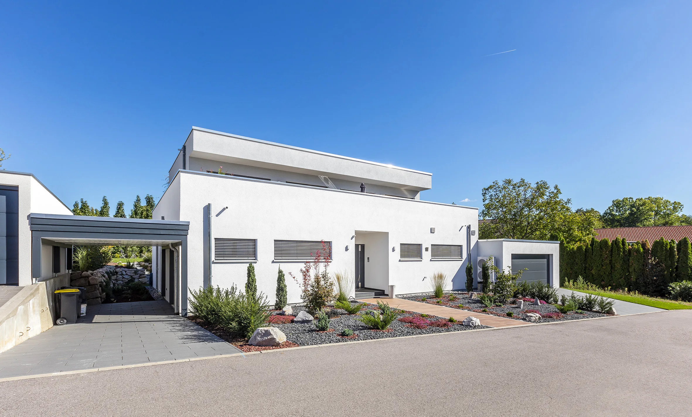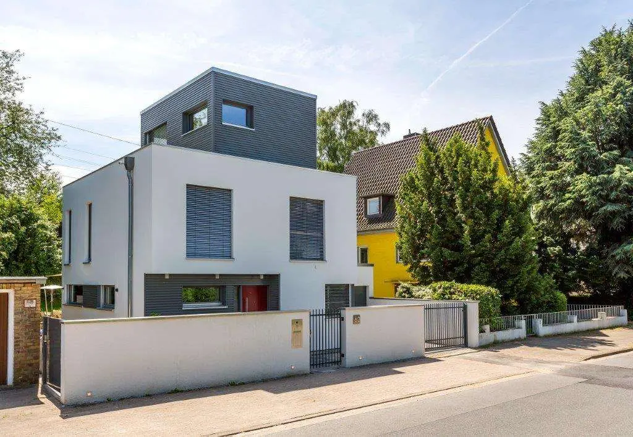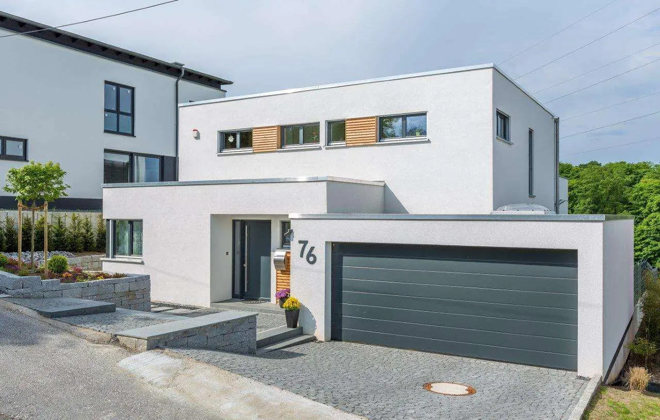Show house AESTHETIK Hanover
A dream home from and glass
See a very special post and beam "AESTHETIK" house, which displays the newest developments in innovative house construction, at the Show Home Village in Langenhagen, near Hanover Airport.
Every aspect of a luxurious modern home has been incorporated into the 210 sq. m. living space.
Downstairs is a spacious open plan living area comprising the kitchen, dining area and living area, with huge panorama windows overlooking the garden. There is also a study. Upstairs is divided into two separate areas: the children's territory, with two bedrooms, their own balcony and bathroom; and the parents' oasis, with master bedroom, sauna, balcony and spa-like bathroom with a semi-circular bath and wet room. The final touch is the walk-in wardrobe.
This stunningly beautiful design is also an energy-saving marvel; all building materials are natural products from renewable sources, and guarantee optimal insulation. The controlled ventilation system with heat recovery not only lowers the energy use of the house, it provides filtered air for an allergy-free environment.
All Meisterstueck-HAUS AESTHETIK houses have the following as standard: underfloor heating, pre-installation for solar power and rainwater recycling, pre-installation for a central vacuuming system. This show home is a smart home, with BUS wiring system.
You can visit this show home at the "FertighausWelt" at Hanover airport, Wednesdays to Sundays, 11 - 18.00. For information, call us on: 01235 227270
House data
Architectural style
modern post and beam
Living area
210m²
Building type
detached house
External dimensions
11.96m x 12.18m
Construction type
post and beam
Number of rooms
5
Facade
plaster,wood,glas
Floors
1.5
Roof shape
gable roof
We need your consent to load the YouTube video service!
We use a third-party service to embed video content. This service may collect data about your activities. Please review the details and agree to the use of the service to watch this video.
Accept







