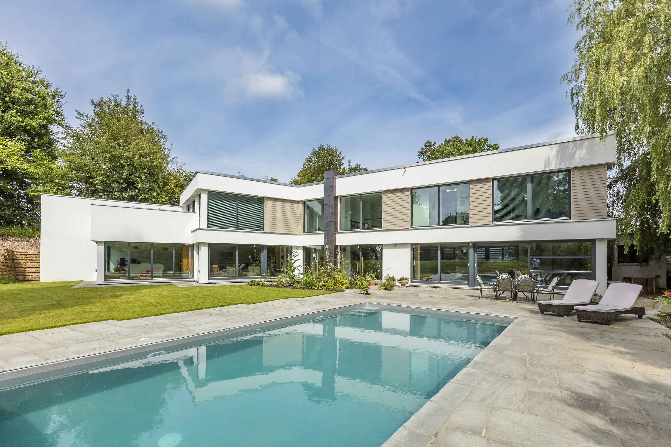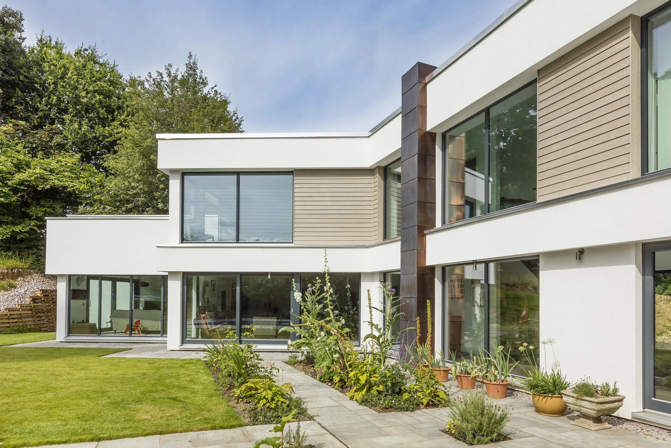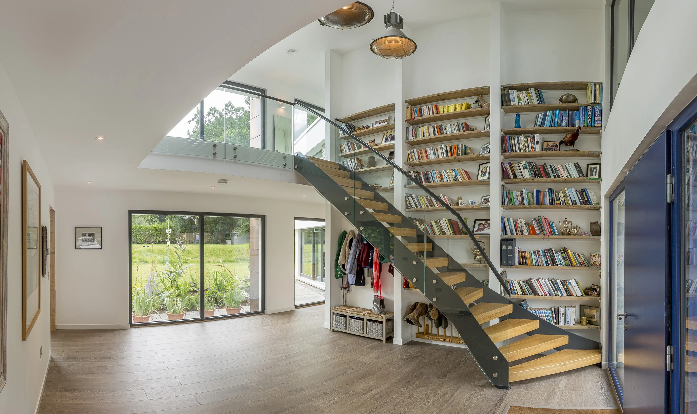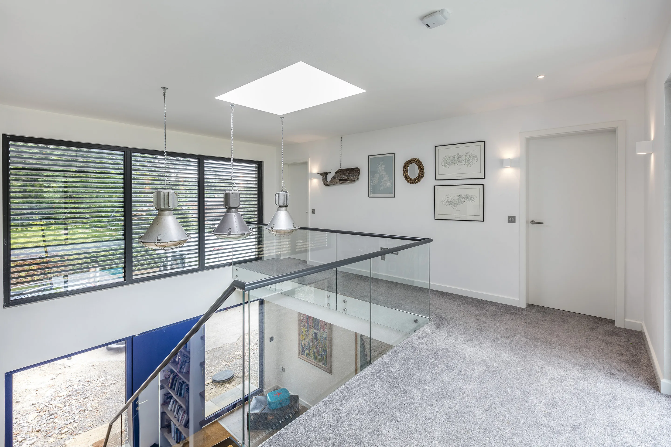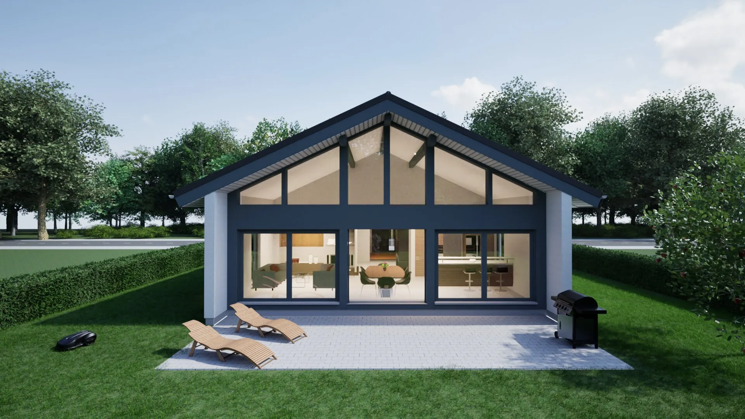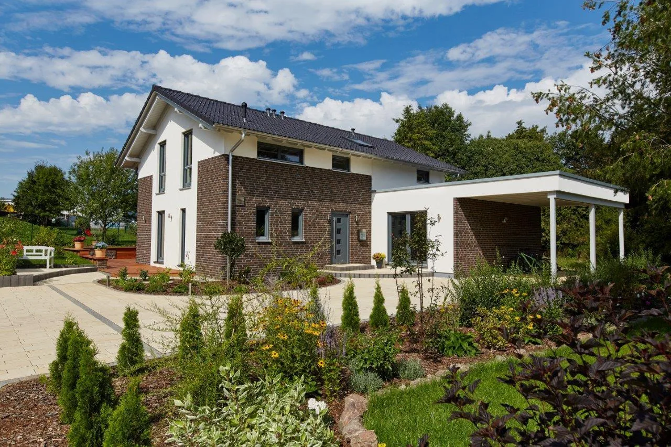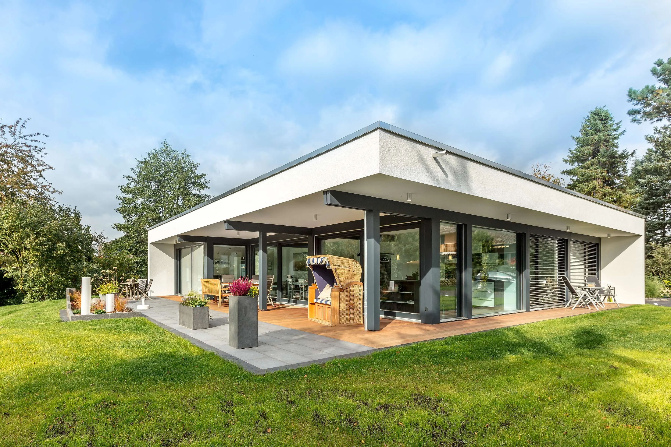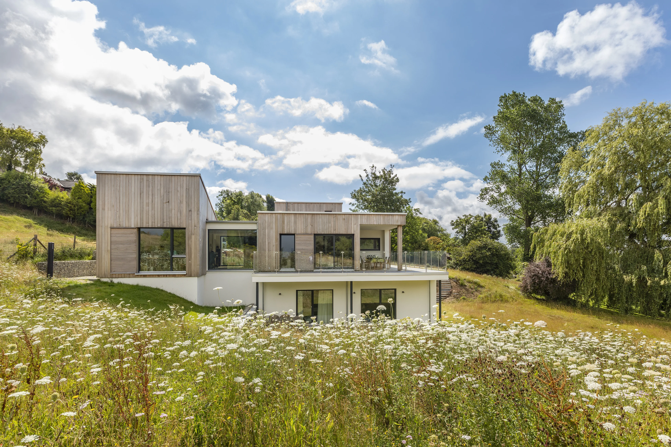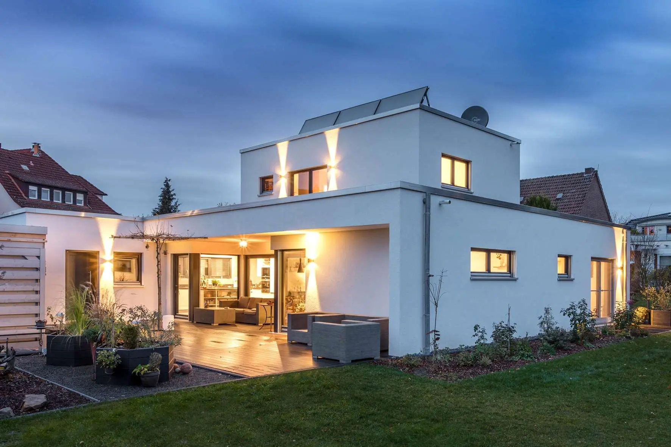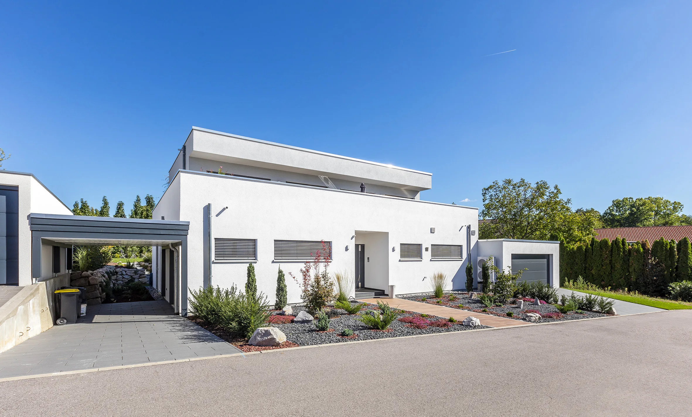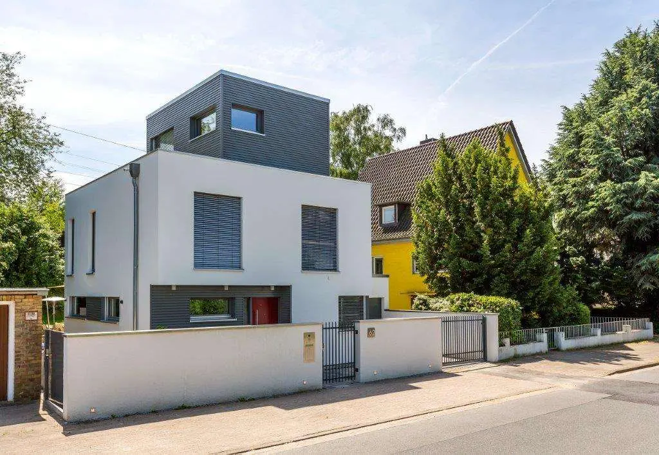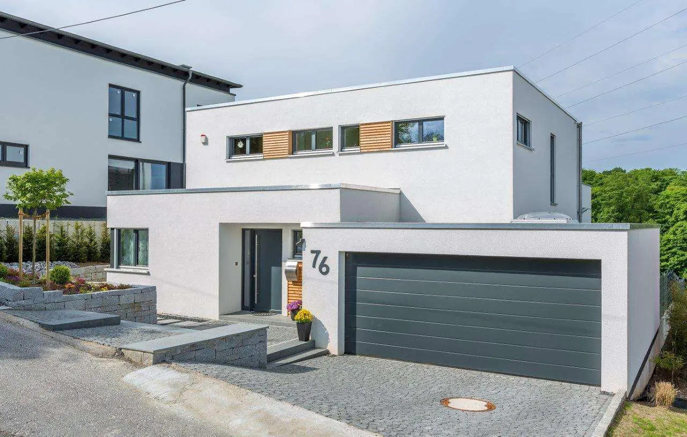House in Surrey
Bauhaus design by Meisterstück-HAUS
This Meisterstueck-Haus is the winner of the build it Award 2017.
It was voted "Best Offsite Manufactured Home 2017" by the judges:
"The judges were really impressed with the speed, accuracy and value-for-money achieved on this bespoke scheme. The shell of this home was completed in just two weeks, including all the external finishes, windows and doors – allowing the self-builders to get straight on with the internal fit-out."
The wow factor
A family home to die for. Hidden from view yet in prime commuter country, this architect-designed house combines outstanding contemporary design with a family-friendly layout – with plenty of chill-out room for every family member. Who would have thought that a factory-built house could deliver such flexibility?
The Meisterstueck Experience
Quality, care, and high-tech delivery
“We originally bought a house with the intention of extending it and reconfiguring the internal layout. But it soon became clear that the return on investment on a new build would be far greater - the tax benefits are significant. The chance to build exactly what we wanted was very appealing, but it was the financial advantages which ultimately persuaded us to take on the challenge of becoming first-time self-builders.
As we live in the South East, where rents are high and rental accommodation scarce, the speed of off-site building was a major factor in our choice of building partner - in fact we knocked the house down, and moved in 23 weeks later! But we did a lot of careful research - visits to several suppliers, and a real due diligence process. We were already persuaded of the longterm advantages of living in an eco-friendly property built from sustainable materials and with a low energy consumption; it was just a question of which company to go with.
We liked Meisterstueck-HAUS from the off; the longevity of its reputation, and availability of information and annual reports was reassuring. But what really swung it was our visit to the factory: seeing the solar powered factory, sustainable wood being cut, and recycled wall boards being installed was really life-affirming. The company lived what it advertised itself to be, and in a very understated manner. The fact that it was an intergenerational family company really appealed to us. The responsibility to the environment was clear and well executed; however, the responsibility to the local community and importance of providing jobs and welfare for the staff was really lovely to appreciate during our visits to Hamlin. The contentment of the staff we met, and the sense of purpose, was clear.
There is a pride in providing a great eco-friendly home that works for the family, is good for the environment, and leaves all sides of the arrangement feeling great about the project; this pride was tangible in all our dealings with Meisterstueck. After the build, when still snagging the interiors, there was a clarity that if problems arose, they would be fixed, and fixed to last. The quality of design and product continues to surprise; as the house grows into itself the underlying experience of years of producing high-quality homes comes through in many aspects – from cosiness and ease of heating, to high-tech automated moderation of air temperature. You are living in a sustainable way, and it feels good.
The house continues to improve with age – it is simply a delight. Minimalism of design makes us all very happy here, and the light in the building is extraordinary. The only thing we would do differently is to move in a little later - we were so keen to get into the house that we moved in during the decorating and before the doors went in!"
------
This individually planned masterpiece HOUSE offers maximum living comfort on over 300 m² of living space. In addition to 2 living areas, it offers 5 bedrooms, 1 study and 4 bathrooms. The master bedroom with separate dressing room and en-suite bathroom has direct access to the sheltered roof terrace. The client also benefits from the energy-efficient and sustainable timber construction of Meisterstück homes.
This house was honoured as ‘Best Offsite Manufactured Home’ at the Build It Award 2017!
House data
Architectural style
Bauhaus
Living area
308m²
Building type
detached house
External dimensions
6.2m x 31m
Construction type
timber panel construction
Number of rooms
8
Facade
plaster,wood
Floors
2
Roof shape
flat roof
We need your consent to load the YouTube video service!
We use a third-party service to embed video content. This service may collect data about your activities. Please review the details and agree to the use of the service to watch this video.
Accept