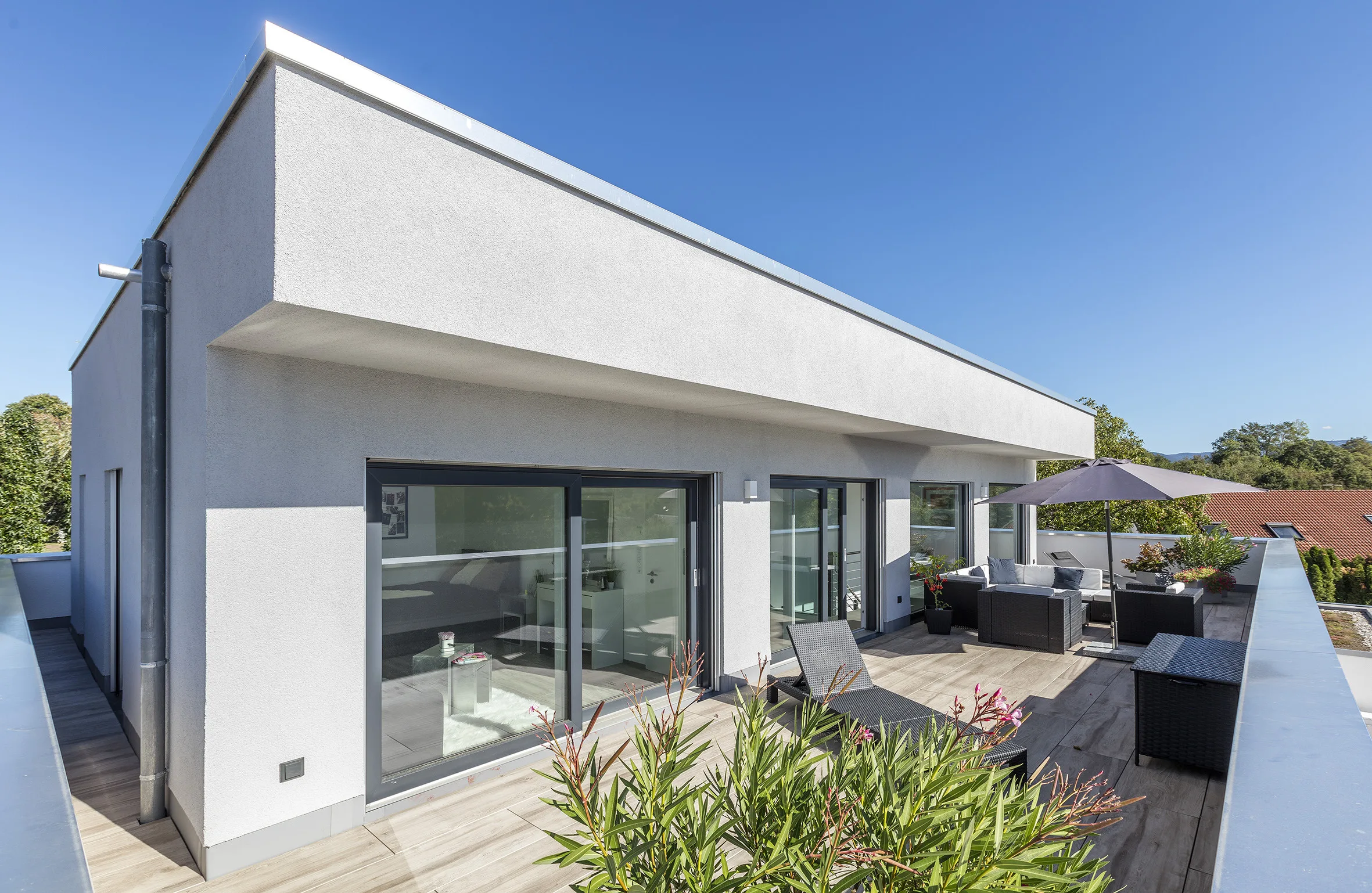
Individual freedom for three
Homestory Roberts
The Roberts family have realised their dream of owning their own home for the second time. Once again with Meisterstück-HAUS a completely individual but also completely different home.
At first glance, the new white-rendered detached house is reminiscent of a Bauhaus classic: flat roof, geometric construction, wraparound roof terrace, large windows and the characteristic light-flooded open spaces inside.
A new start for more comfort
The decisive factor in the Roberts' decision to make a fresh start as homeowners was the prospect of a larger plot, around 770m², in an attractive hillside location part of a new development. The new house was to offer more comfortable modern living not only for Christine and Ralf Roberts*, but also for their now grown-up daughter Julia*.
From the outset, the Roberts had very specific ideas about their new dream home, and a preliminary design had already been drawn up. "We put a lot of thought into it. The most important thing for us was a chic, modern design with a flat roof, but also high ceilings, a large, inviting entrance area, large, bright rooms and the latest home technology," explains Christine Roberts.
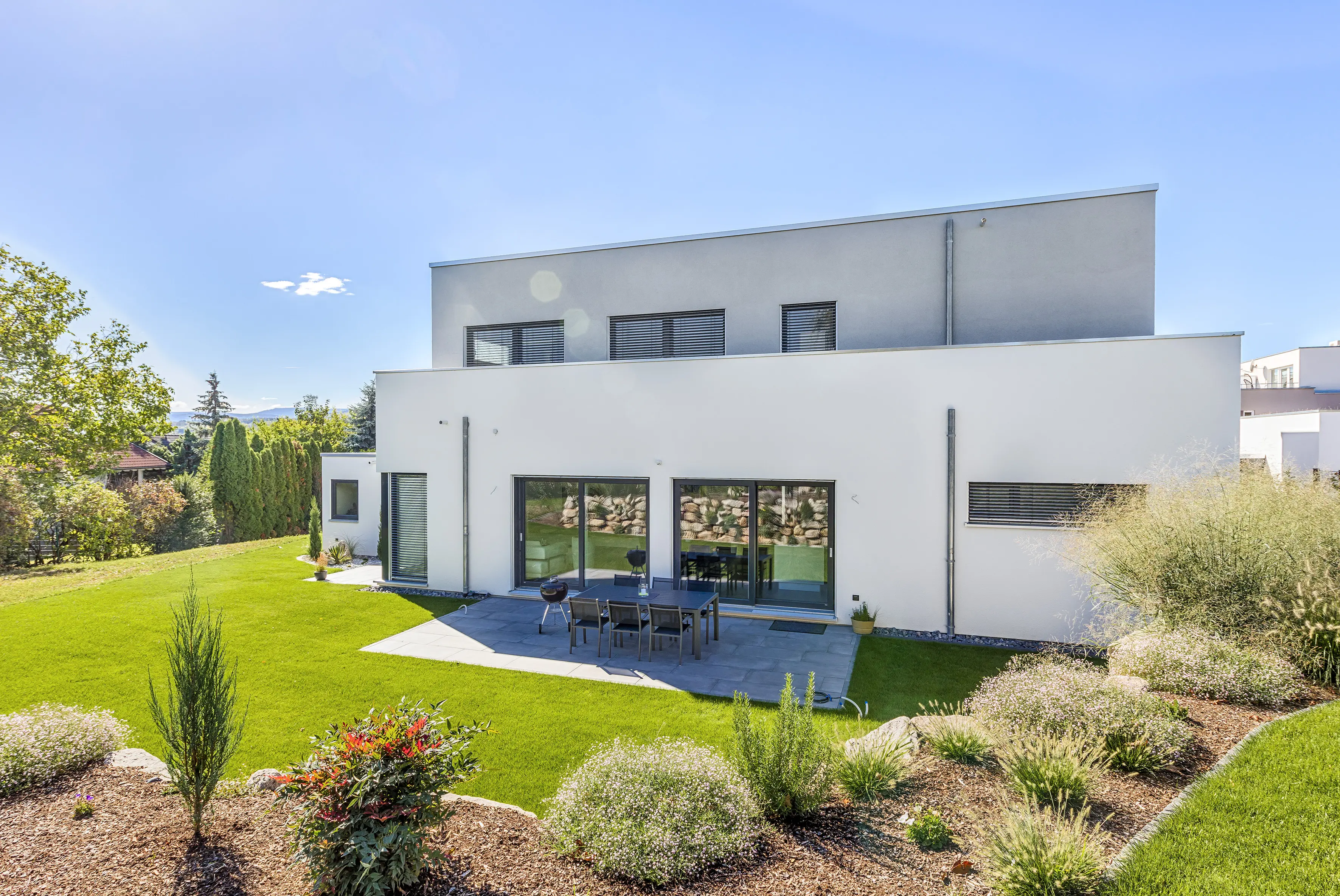
Plenty of light and space in 242 m²
In the end, Meisterstueck-HAUS, in close consultation with the homeowners and the architect, was able to implement almost all of their ideas and individual wishes in a total of 242m², including a double garage and an additional carport. While the house appears rather closed to the street with narrow, high windows, to the rear and inside it opens up with large glazed elevations.
Entering the Meisterstueck-HAUS through the central entrance door on the south-west front facing elevation of the new building gives the impression of standing in a bright atrium: From the spacious hallway with a central staircase to the upper floor, the view leads directly onto the open-plan living/dining area, through the floor-to-ceiling sliding windows, out onto the terrace and into the greenery of the ornamental garden.
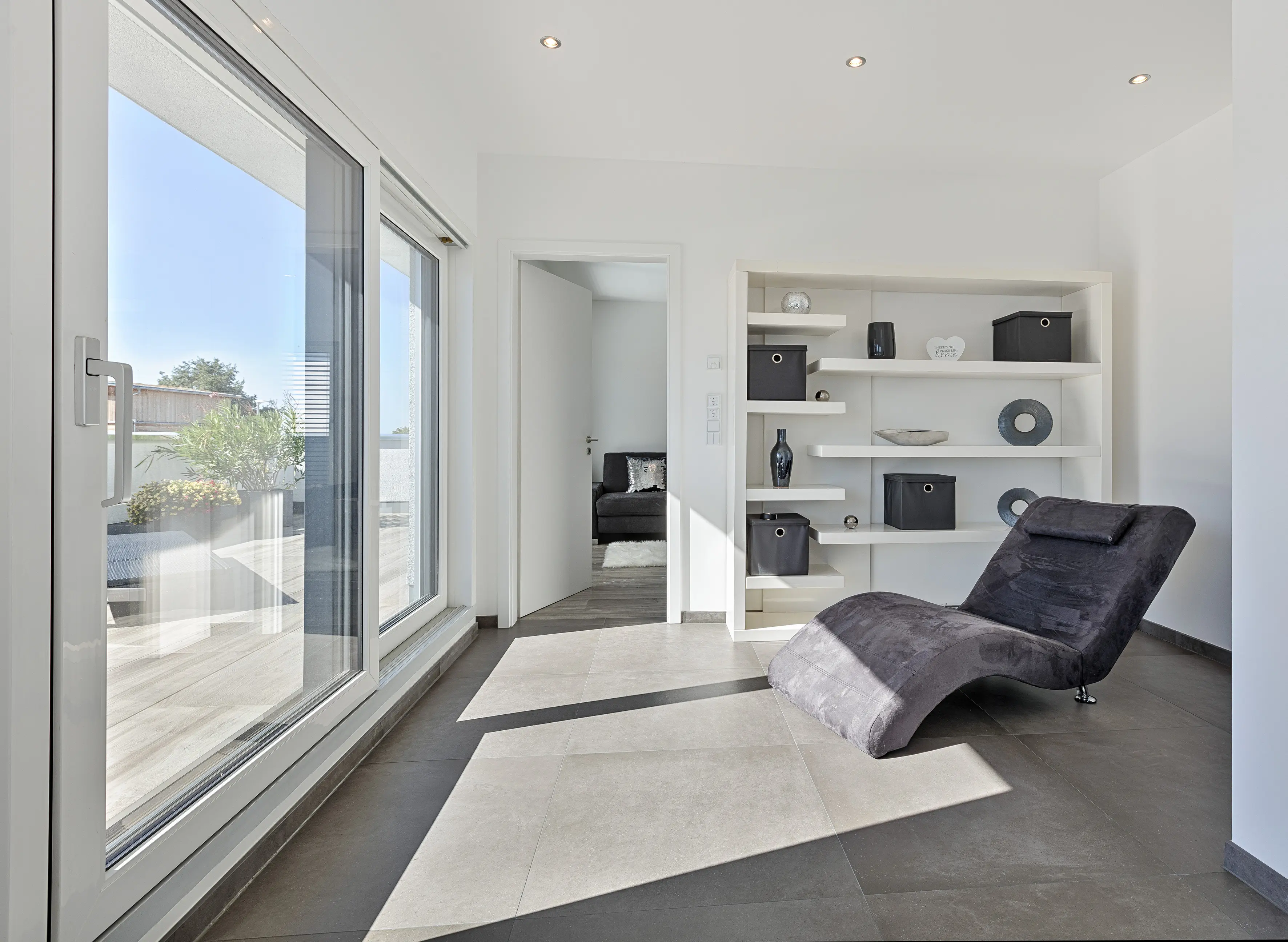
The interior of this individual Bauhaus-design dream home is also modern, straightforward and timelessly elegant - yet extremely cosy. The colour scheme of the exterior shell is continued into the interior, where white and anthracite dominate, punctuated by the natural colours of the surrounding garden, visible through the large windows.
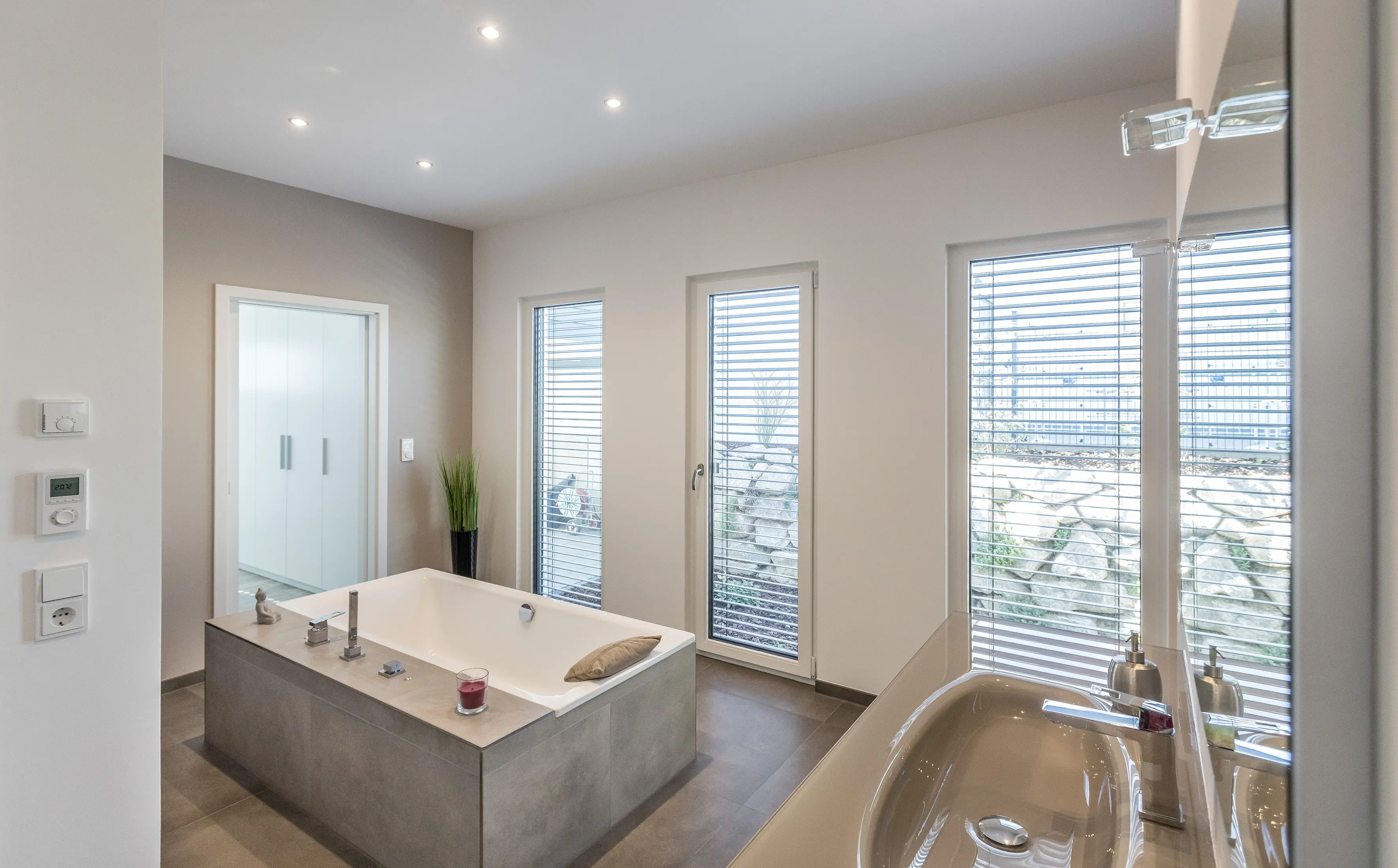
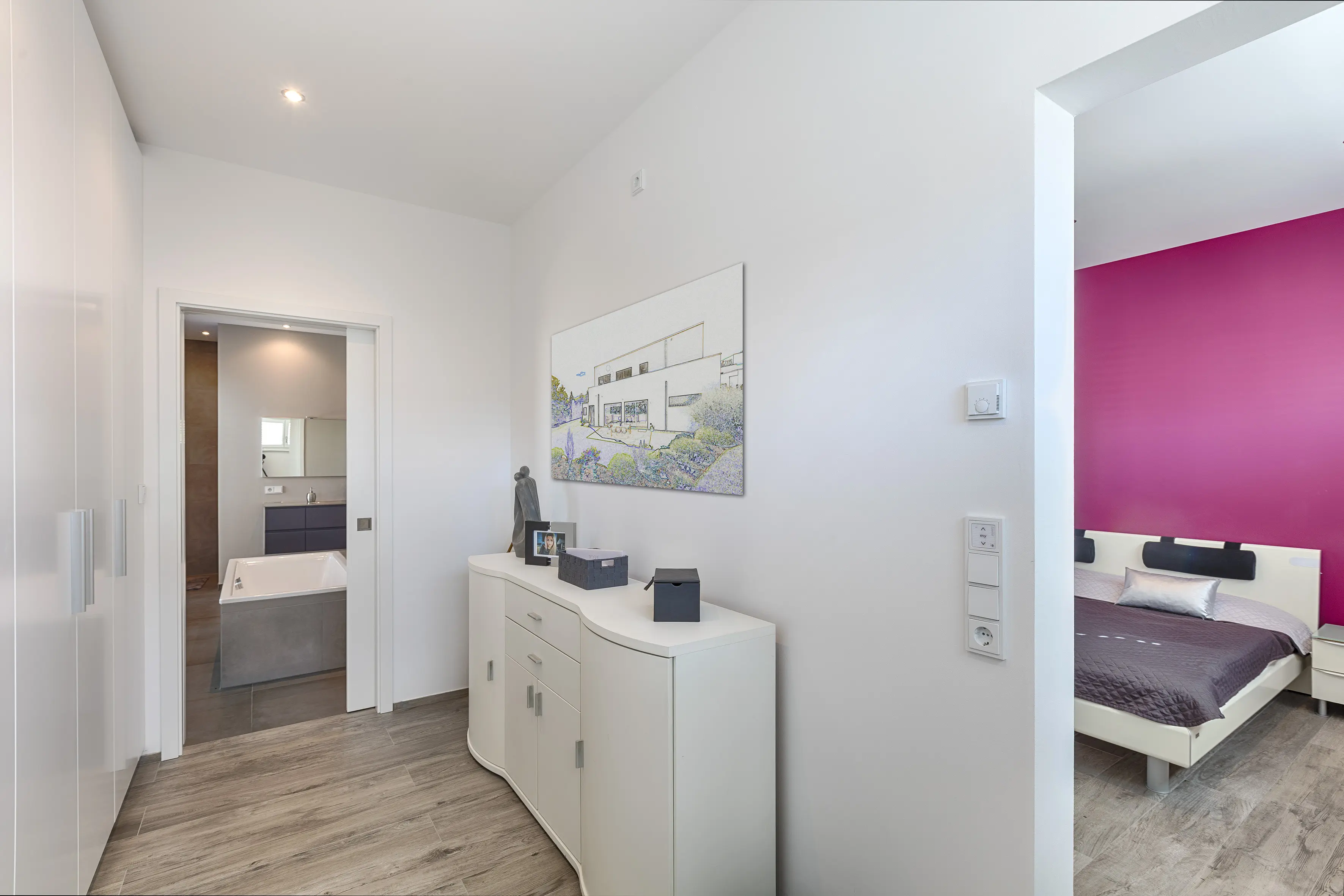
"Highlight" roof terrace
Floor-to-ceiling windows and doors bring light and openness to almost every room in the house. This is also true of the upper floor, daughter Julia's new home: the gallery on the landing of the open staircase offers views of the neighbouring rooftops and the green surroundings.
From here, large sliding doors lead directly to the 70m² south-west facing roof terrace. For the Roberts, the sunny terrace with its sheltered roof overhang is another highlight of their new Meisterstueck home. Furnished with comfortable lounge furniture and green planters, it adds to the outdoor feel-good atmosphere and is definitely one of the family's and their cat Mimi's* new favourite spots.
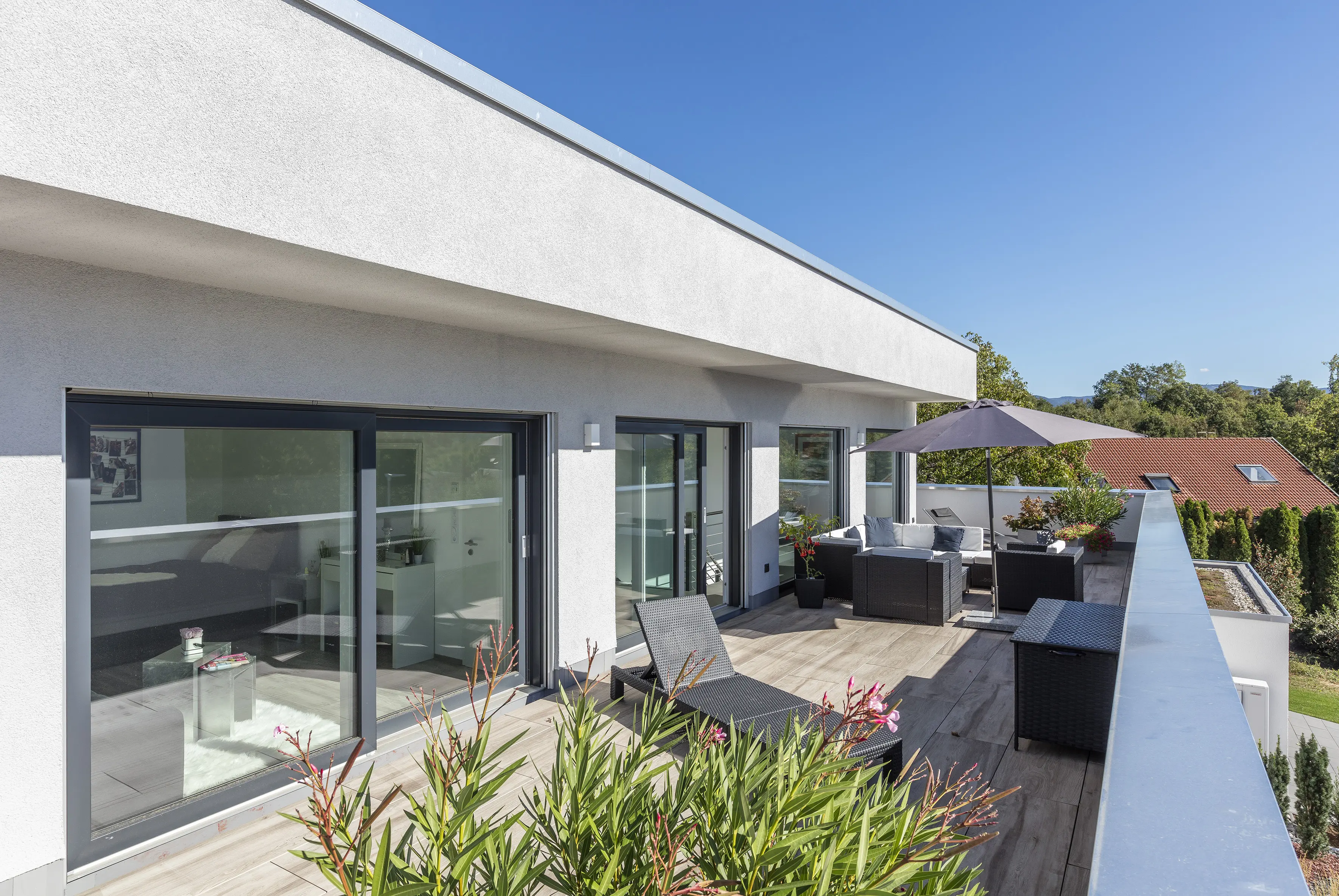
Ecological overall concept with "thoughtful" space
Framed by the surrounding roof terrace, the living space on the upper floor is just over 95m². The area under the green flat roof also offers Julia Roberts a generous bedroom of around 19m² with an additional dressing room, a bright shower with a large glass door. A guest room and a study adjoin the gallery.
The Roberts chose an air source heat pump with underfloor heating for their home. The renewable heating system, which does not use fossil fuels, is the perfect complement to the renewable building material, wood. The ecological, energy- and resource-saving overall concept convinced the family: A combination of Meisterstück-HAUS timber construction, intelligent shading and controlled ventilation with heat recovery.
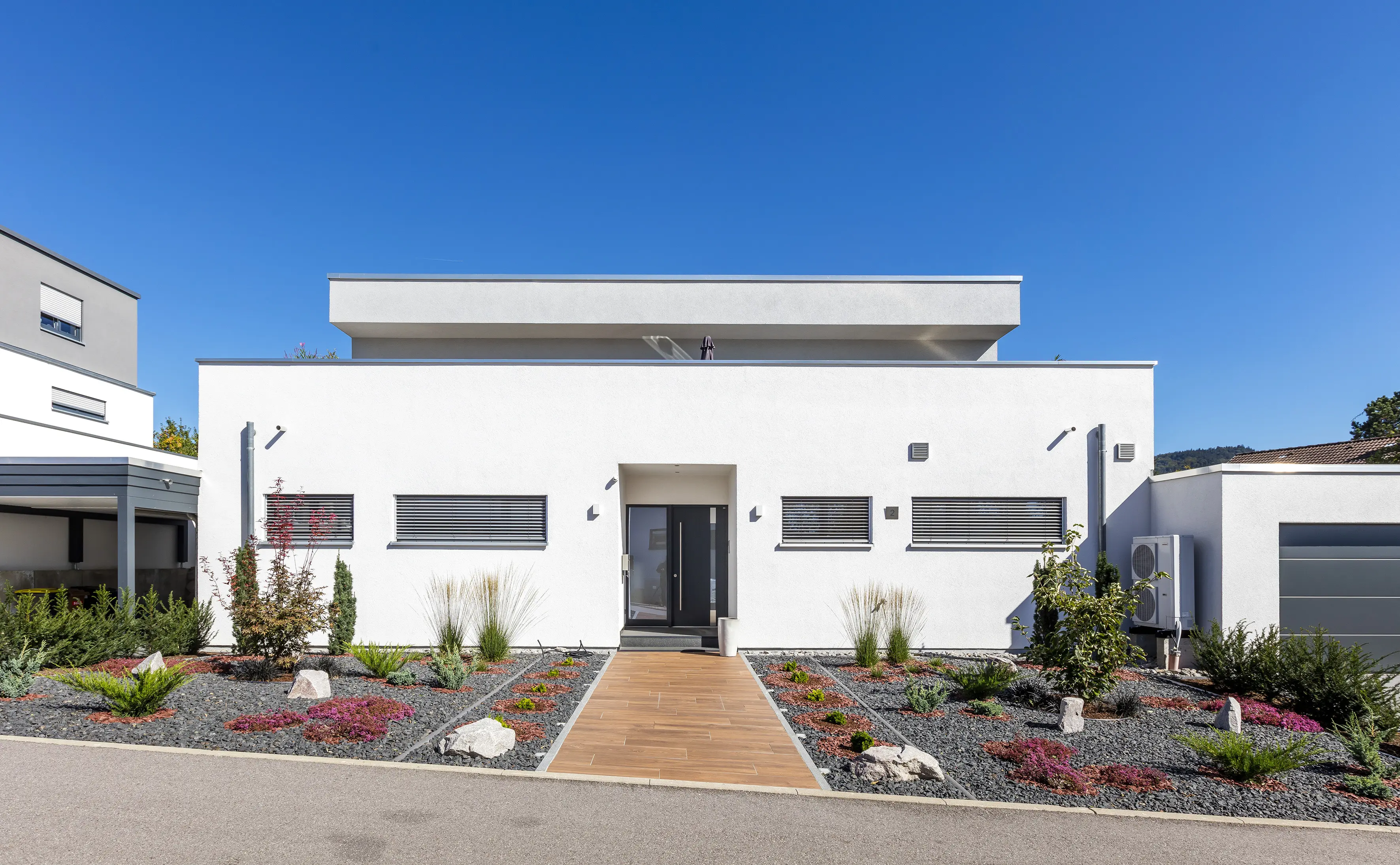
Meisterstueck-HAUS: "Individual, fast, clean, professional“
The fact that the Roberts family chose a Meisterstueck-HAUS for their second home speaks for itself: "We were very happy with our first house and quickly abandoned the original plan for a traditional build," recalls Christine Roberts.
"Quality, price and the knowledge that all the work would be carried out to a high standard were the deciding factors. Our wishes were met, the desired move-in date was achieved despite the very tight schedule, and everything was done professionally and cleanly - what more could you want?”
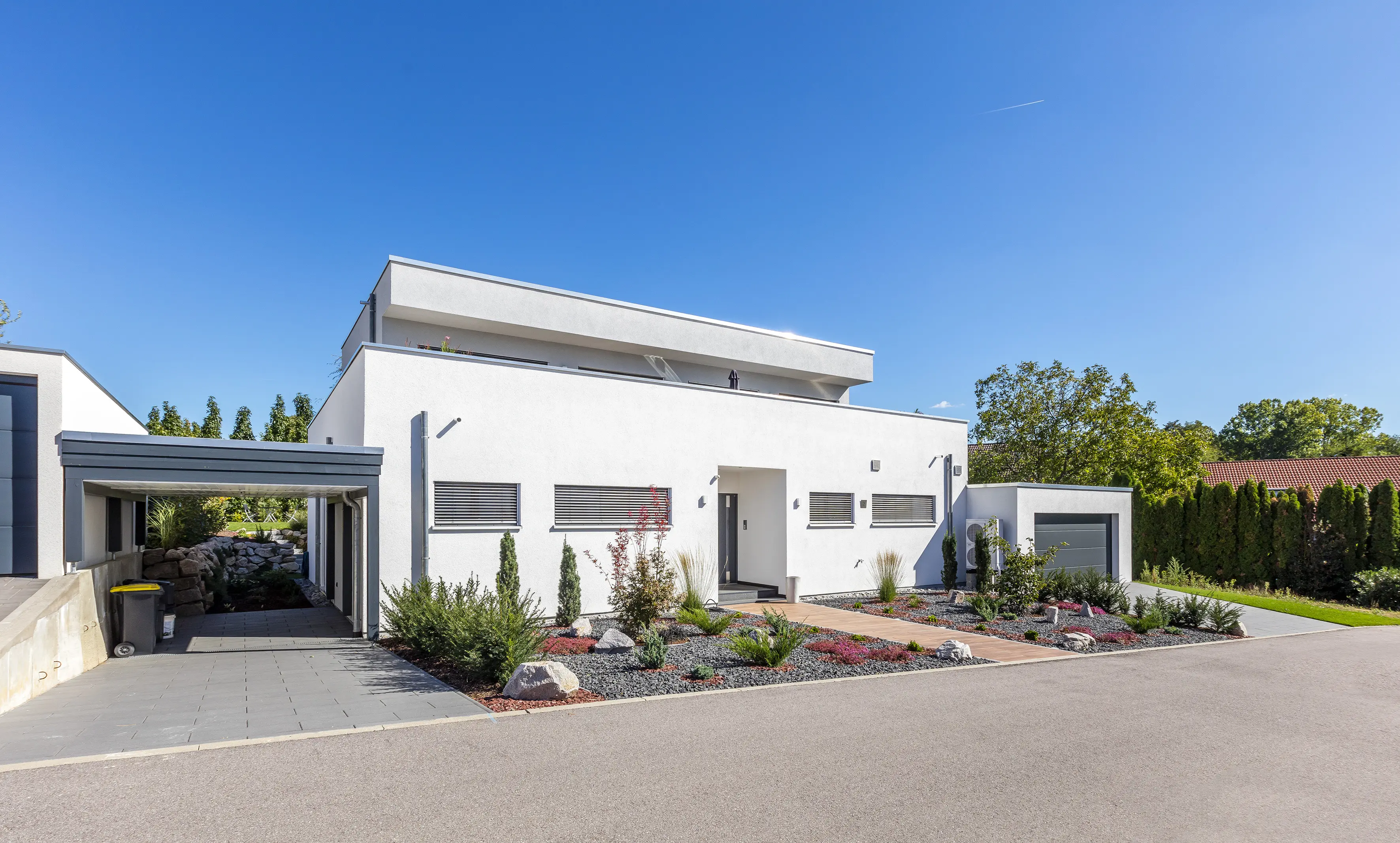
Christine Roberts
