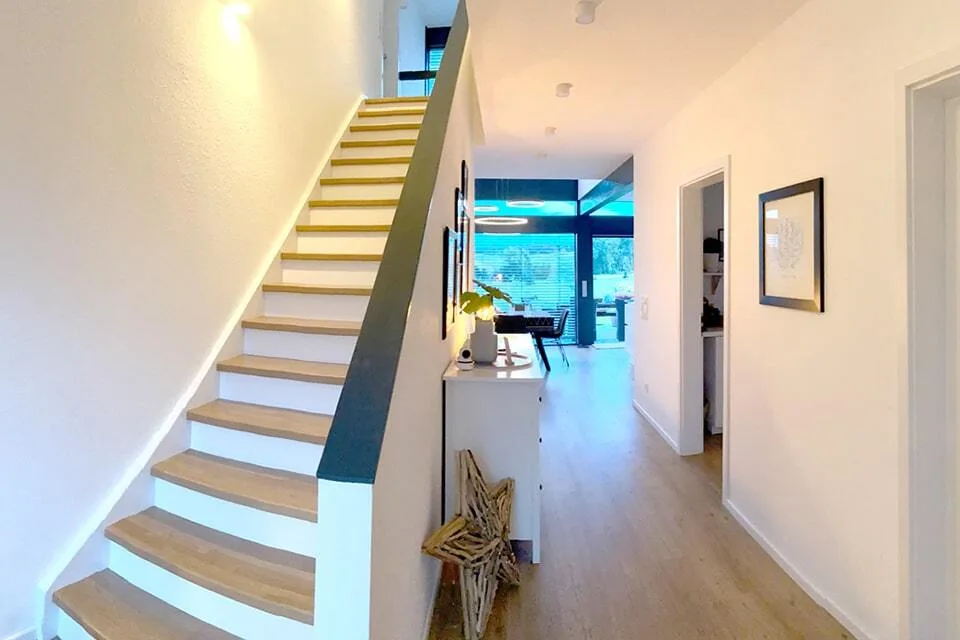
Design meets sustainability
Homestory Haffner
Andre and Susan Harris* moved with their two children and their dog, initially into a rented house, but were soon looking for a suitable property to buy. However, as none of the properties available on the market really appealed to them, they decided: "We want to build our home the way we want it!"
Their "absolute dream house" was realised: a modern post and beam house in the classic Bauhaus style.
Design mix of post and beam and Bauhaus
"We had a very clear vision for our house from the very beginning," says Susan Harris. "It had to be bright, open and flooded with light. And of course we wanted to express our ideas of living to the full. The design mix of post and beam and Bauhaus appealed to us immediately and convinced us, as did the sustainable construction method and the discussions with our consultant.". His creative input during the planning process struck a chord with the Harris, as did the initial design. The decision to build with Meisterstueck-HAUS was quickly made.

Unobstructed views: Dream plot for the dream house
In addition to the planned dream house, in the summer of 2019 they also bought the 860 square metre dream plot. "The location of the plot on the edge of a field and with unobstructed views, gave us the unique opportunity to design our house with a fully glazed front elevation, enabling us to enjoy the rural views," says Susan Harris enthusiastically.
The Harris' "masterpiece" was completed in December 2020. The Bauhaus-style post and beam house on a basement, with a carport and photovoltaic system is now a highlight of the residential area. While the house is rather 'closed' on the street side, it really opens up on the south-facing garden side with a large, glazed gable. With over 109 square metres on the ground floor and 83 square metres on the first floor, the modern detached house offers plenty of space and quality of life for a family of four.


Maximising quality of life in 192m² of living space
Because the family wanted an open, light-filled home, a void with a gallery on the upper floor was planned above the 56m² living area, bringing together the living room, dining room and kitchen. The large gable window on the south side allows plenty of daylight into both floors.
The generous ground floor space is complemented by a pantry off the kitchen, a guest shower room and a study facing this street. The latter was enlarged during the design stage, a solution that is elegantly reflected in the exterior of the house with the extended carport and covered entrance.
House technology: Comfortable, energy-efficient, intelligent, future-proof
In addition to the master bedroom with walk-in closet leading to the large en-suite with shower and bath, there are two equally sized children's bedrooms and a separate children's shower room. The basement, with a total of around 95m² of floor space, offers plenty of room for hobbies and the plant room.
In terms of technology, the Harris have clearly set their sights on the future with an air source heat pump, ventilation system with heat recovery, a 4.35 kWp photovoltaic system for both their own use and for feeding into the grid, as well as a charging point for an electric car that will be largely self-sufficient in the future.



Intelligent shading
The large, floor-to-ceiling windows in the house are fitted with electric shutters and blinds which can be controlled remotely using intelligent Somfy technology together with wind and sun sensors.
"A perfect masterpiece“
For the Harris, their Meisterstueck-HAUS is a complete success. "We would build it exactly the same way again. Meisterstueck-HAUS implemented all our ideas and wishes perfectly," says Susan Harris. "The excellent and creative design of the house, the effective specification process in Hameln and the highly competent and approachable project manager will remain a particularly positive memory". And her husband proudly agrees: "The whole house, every room, is simply a highlight - for all of us. To this day, friends, neighbours and passers-by often comment on the unique design of our house.“
"The whole house, every room, is simply a highlight - for all of us. To this day, friends, neighbours and passers-by often comment on the unique design of our house.“

Andre Harris*
